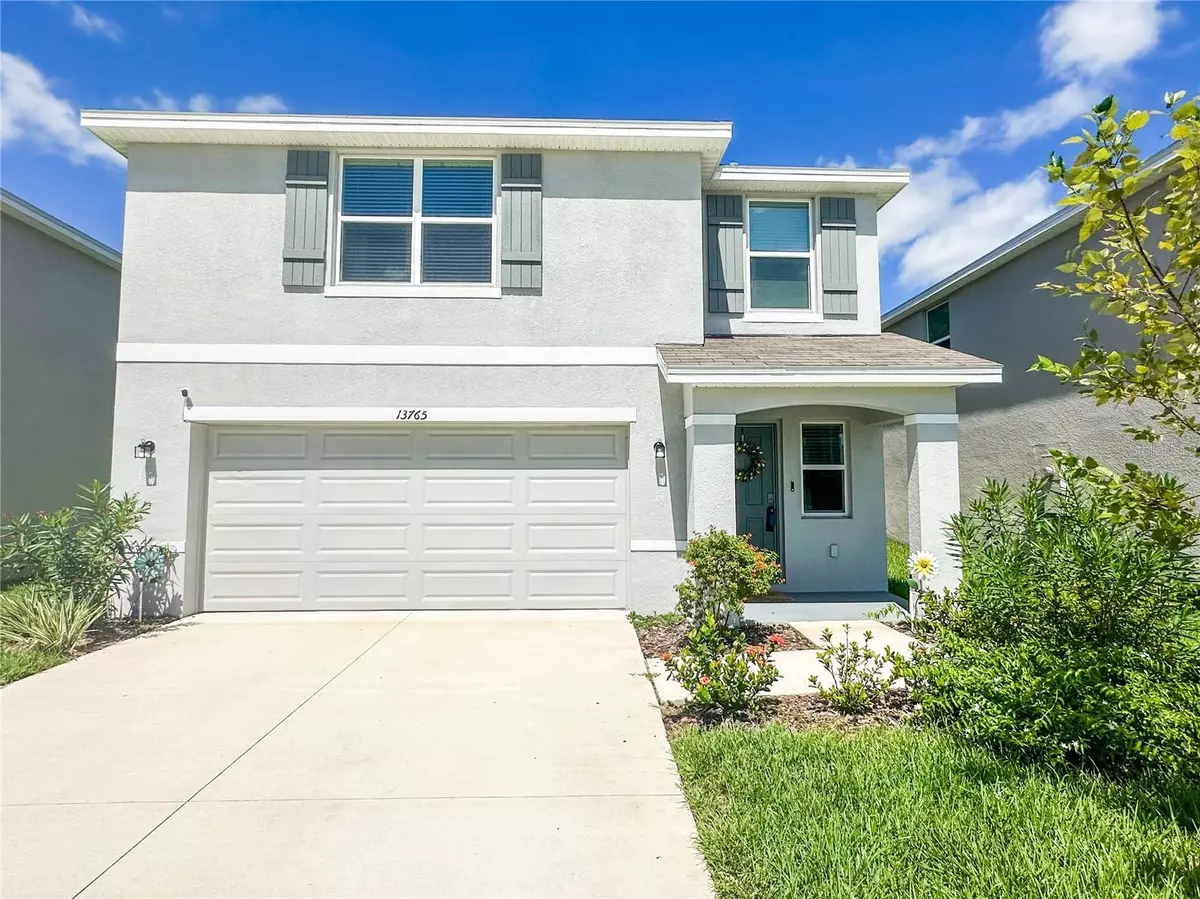
13765 WHISKEY DAISY DR Dade City, FL 33525
3 Beds
3 Baths
1,961 SqFt
UPDATED:
11/20/2024 03:53 PM
Key Details
Property Type Single Family Home
Sub Type Single Family Residence
Listing Status Pending
Purchase Type For Sale
Square Footage 1,961 sqft
Price per Sqft $178
Subdivision Heritage Hills
MLS Listing ID T3511728
Bedrooms 3
Full Baths 2
Half Baths 1
Construction Status Financing,Inspections
HOA Fees $61/mo
HOA Y/N Yes
Originating Board Stellar MLS
Year Built 2023
Annual Tax Amount $1,240
Lot Size 4,356 Sqft
Acres 0.1
Property Description
As you enter the home, you’ll be greeted with an open floorplan downstairs that effortlessly connects the living room, kitchen, dining area. The kitchen boasts stainless-steel appliances, granite countertops and a large pantry. Upstairs, you'll find a spacious loft perfect for relaxation or play, along with a second bathroom and all three bedrooms, including the generous primary suite. The primary suite includes a large walk-in closest and an attached primary bathroom with double sinks, shower, private water closet and linen closest. That’s not all- for those who appreciate a polished garage, you'll be pleased to discover the floor has already been epoxy-coated. Plus, enjoy the modern touch of D.R. Horton’s Smart Home system, making life a little easier with its innovative features.
Historic Downtown Dade City is located less than 3 miles away, where you can explore antique shops, unique boutiques, local eateries, coffee shops and the Hardy trail. Enjoy the best of both worlds in this peaceful community that offers a rural ambiance yet is just minutes away from retail. Plus, with Downtown Tampa 45 minutes away, city adventures are always within reach.
Don't miss your chance to make Heritage Hills your home sweet home—schedule your showing today.
Location
State FL
County Pasco
Community Heritage Hills
Zoning PDH1
Rooms
Other Rooms Loft
Interior
Interior Features Living Room/Dining Room Combo, Open Floorplan, PrimaryBedroom Upstairs
Heating Central
Cooling Central Air
Flooring Carpet, Ceramic Tile, Tile
Fireplace false
Appliance Dishwasher, Microwave, Range, Refrigerator
Laundry Inside, Laundry Room
Exterior
Exterior Feature Irrigation System, Sidewalk
Garage Spaces 2.0
Community Features Deed Restrictions
Utilities Available Cable Available, Electricity Available, Public, Underground Utilities
Amenities Available Park, Playground
Waterfront false
Roof Type Shingle
Attached Garage true
Garage true
Private Pool No
Building
Lot Description Paved
Entry Level Two
Foundation Slab
Lot Size Range 0 to less than 1/4
Builder Name D.R.Horton
Sewer Public Sewer
Water Public
Structure Type Block,Stucco
New Construction false
Construction Status Financing,Inspections
Schools
Elementary Schools Pasco Elementary School-Po
Middle Schools Pasco Middle-Po
High Schools Pasco High-Po
Others
Pets Allowed Yes
Senior Community No
Ownership Fee Simple
Monthly Total Fees $61
Acceptable Financing Cash, Conventional, FHA, VA Loan
Membership Fee Required Required
Listing Terms Cash, Conventional, FHA, VA Loan
Special Listing Condition None







