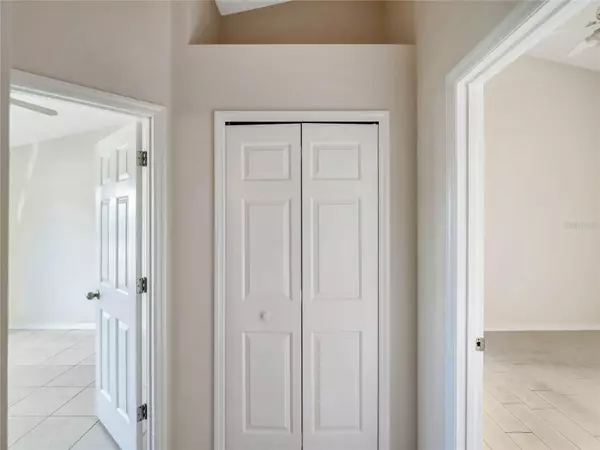
26247 GLEN EAGLE DR Leesburg, FL 34748
3 Beds
2 Baths
1,603 SqFt
OPEN HOUSE
Sat Nov 30, 10:00am - 3:00pm
UPDATED:
11/18/2024 11:18 PM
Key Details
Property Type Single Family Home
Sub Type Single Family Residence
Listing Status Active
Purchase Type For Sale
Square Footage 1,603 sqft
Price per Sqft $168
Subdivision Plantation At Leesburg Glen Eagle Village Tr A-E
MLS Listing ID G5079303
Bedrooms 3
Full Baths 2
HOA Fees $135/mo
HOA Y/N Yes
Originating Board Stellar MLS
Year Built 1996
Annual Tax Amount $3,202
Lot Size 7,405 Sqft
Acres 0.17
Property Description
The home boasts vaulted ceilings, tile floors (no carpets here), fresh interior paint, and expansive windows that let in lots of natural light. Around the corner from the living room, the kitchen features stainless appliances, plenty of cabinet space and a breakfast bar overlooking the dining area.
The screened-in lanai provides a great spot to entertain, do yoga or enjoy your coffee in the morning. The backyard also includes a patio, with space for your garden. The property backs up to a conservation area so rear neighbors are not a concern!
The massive primary bedroom has high ceilings and a slider that leads out to the lanai. The ensuite includes a long double vanity, a corner soaking tub and a separate shower. Off the foyer, the bright guest rooms share the hallway bathroom. This clever floorplan even fits in a full laundry room with plenty of BONUS storage space. And don’t forget about the attached 2-car garage.
What a location! Plantation at Leesburg puts you just 10 mins from numerous shopping & dining options along Lake Harris. You’ll also be about 15 mins from downtown Leesburg, with Orlando, The Villages and all the theme parks about 45 mins from your front door.
Community: Plantation at Leesburg offers many amenities and recreational activities within the community. There’s a driving range, two 18-hole golf courses, three clubhouses, three pools, two fitness centers, promoting well-being and an active lifestyle., tennis/pickleball/bocce ball/shuffleboard courts, softball fields and horseshoe pits. activity centers with over 200 clubs and daily activities, for woodworking enthusiasts, there’s even a wood workshop. This community is a kaleidoscope of interests! From art classes to gardening groups, from book clubs to dance sessions, there’s something for everyone.
In summary, The Plantation isn’t just a place to live; it’s a canvas for a vibrant, active, and enjoyable lifestyle. Once you schedule your showing, you are on the cusp of finding your dream home—a place where every day feels like a vacation.
Location
State FL
County Lake
Community Plantation At Leesburg Glen Eagle Village Tr A-E
Zoning PUD
Interior
Interior Features Cathedral Ceiling(s), Ceiling Fans(s), Eat-in Kitchen, High Ceilings, Primary Bedroom Main Floor
Heating Electric
Cooling Central Air
Flooring Ceramic Tile
Fireplace false
Appliance Cooktop, Electric Water Heater, Microwave, Refrigerator
Laundry Inside, Laundry Room
Exterior
Exterior Feature Irrigation System, Sidewalk, Sliding Doors
Garage Spaces 2.0
Utilities Available Electricity Connected
Waterfront false
Roof Type Shingle
Attached Garage true
Garage true
Private Pool No
Building
Entry Level One
Foundation Slab
Lot Size Range 0 to less than 1/4
Sewer Public Sewer
Water Public
Structure Type Block,Wood Frame
New Construction false
Others
Pets Allowed Yes
Senior Community Yes
Ownership Fee Simple
Monthly Total Fees $135
Acceptable Financing Cash, Conventional, FHA, VA Loan
Membership Fee Required Required
Listing Terms Cash, Conventional, FHA, VA Loan
Special Listing Condition None







