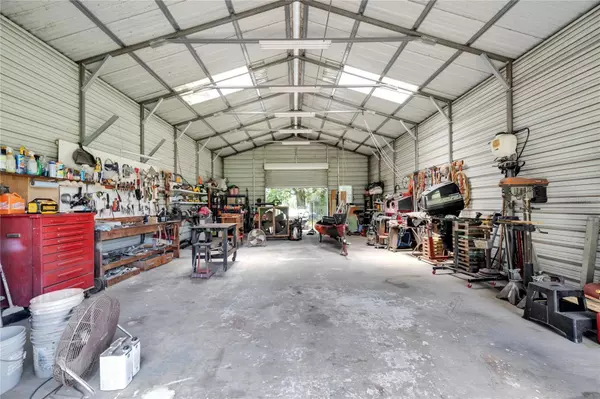
9023 S COUNTY LINE RD Lithia, FL 33547
3 Beds
2 Baths
1,736 SqFt
UPDATED:
11/16/2024 08:07 PM
Key Details
Property Type Manufactured Home
Sub Type Manufactured Home - Post 1977
Listing Status Pending
Purchase Type For Sale
Square Footage 1,736 sqft
Price per Sqft $227
Subdivision Temple Pines
MLS Listing ID T3547030
Bedrooms 3
Full Baths 2
Construction Status Inspections
HOA Y/N No
Originating Board Stellar MLS
Year Built 2012
Annual Tax Amount $1,477
Lot Size 1.200 Acres
Acres 1.2
Property Description
Location
State FL
County Hillsborough
Community Temple Pines
Zoning AS-1
Rooms
Other Rooms Storage Rooms
Interior
Interior Features Attic Fan, Attic Ventilator, Built-in Features, Cathedral Ceiling(s), Ceiling Fans(s), Open Floorplan, Primary Bedroom Main Floor, Thermostat, Walk-In Closet(s)
Heating Central
Cooling Central Air
Flooring Laminate
Fireplaces Type Wood Burning
Furnishings Negotiable
Fireplace true
Appliance Electric Water Heater, Exhaust Fan, Range, Range Hood
Laundry Electric Dryer Hookup, Inside, Laundry Closet, Outside, Washer Hookup
Exterior
Exterior Feature Storage
Garage Boat, Covered, Ground Level, RV Carport, RV Parking, Workshop in Garage
Garage Spaces 4.0
Fence Wire
Utilities Available Electricity Connected, Water Connected
Waterfront false
View Trees/Woods
Roof Type Shingle
Porch Covered, Deck, Front Porch, Rear Porch
Attached Garage false
Garage true
Private Pool No
Building
Lot Description Cleared, In County, Level, Oversized Lot, Paved, Unincorporated
Entry Level One
Foundation Pillar/Post/Pier
Lot Size Range 1 to less than 2
Sewer Septic Tank
Water Well
Architectural Style Traditional
Structure Type Vinyl Siding
New Construction false
Construction Status Inspections
Schools
Elementary Schools Pinecrest-Hb
Middle Schools Turkey Creek-Hb
High Schools Durant-Hb
Others
Senior Community No
Ownership Fee Simple
Acceptable Financing Cash, FHA, USDA Loan, VA Loan
Listing Terms Cash, FHA, USDA Loan, VA Loan
Special Listing Condition None







