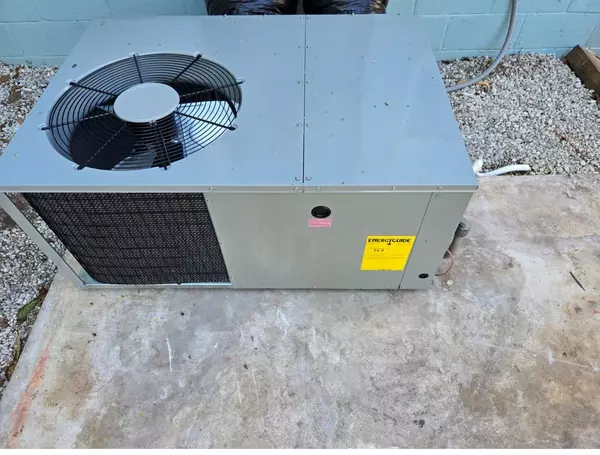
212 W CENTRAL AVE Howey In The Hills, FL 34737
2 Beds
1 Bath
876 SqFt
UPDATED:
11/19/2024 02:20 AM
Key Details
Property Type Single Family Home
Sub Type Single Family Residence
Listing Status Active
Purchase Type For Sale
Square Footage 876 sqft
Price per Sqft $228
Subdivision Howey Lake View Estates
MLS Listing ID O6241431
Bedrooms 2
Full Baths 1
HOA Y/N No
Originating Board Stellar MLS
Year Built 1950
Annual Tax Amount $2,252
Lot Size 6,098 Sqft
Acres 0.14
Lot Dimensions 50x125
Property Description
PRICE IMPROVEMENT!!!
Welcome to this super cute 2 bed, 1 bath home located in the heart of Howey-In-The-Hills. NEW HVAC INSTALLED 2024!! Say goodbye to HOA restrictions and enjoy the freedom to store your recreational vehicles conveniently on your own property. This delightful property has been thoughtfully updated in 2020, including a new roof, electrical system, and plumbing. The renovated kitchen boasts modern finishes with glass backsplash and quartz countertops, while the new flooring and fresh interior/exterior paint gives a modern feel. Large fenced-in backyard features a pavered patio.
Perfect for first-time home buyers, retirees, or investors, this home offers a convenient location with easy access to local amenities. Don’t miss the opportunity to make this charming house your new home! Convenience is key, and this home is within walking distance to the public library and park. Enjoy easy access to Little Lake Harris/ Chain of Lakes boat ramp, perfect for boating enthusiasts or those who simply love spending time by the water. Additionally, the Mission Inn Golf Resort is less than half a mile away, offering year-round world-class golfing opportunities. Don't miss this opportunity to make this move-in ready home yours. With its convenient location, spacious yard, and numerous updates, it's the perfect place to call home. This property qualifies for USDA financing!! This home may be under audio/video surveillance.
Location
State FL
County Lake
Community Howey Lake View Estates
Zoning CG
Rooms
Other Rooms Inside Utility
Interior
Interior Features Ceiling Fans(s), Eat-in Kitchen, Stone Counters
Heating Central
Cooling Central Air
Flooring Laminate, Tile
Fireplace false
Appliance Microwave, Range, Refrigerator
Laundry Inside, Laundry Room
Exterior
Exterior Feature Private Mailbox
Utilities Available Electricity Connected
Waterfront false
Roof Type Shingle
Garage false
Private Pool No
Building
Story 1
Entry Level One
Foundation Slab
Lot Size Range 0 to less than 1/4
Sewer Septic Tank
Water Public
Structure Type Block
New Construction false
Others
Senior Community No
Ownership Fee Simple
Acceptable Financing Cash, Conventional, FHA, USDA Loan, VA Loan
Listing Terms Cash, Conventional, FHA, USDA Loan, VA Loan
Special Listing Condition None







