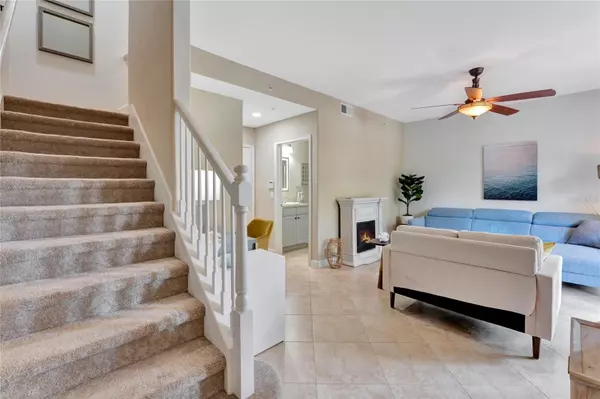
1376 CODY CHASE WAY Lake Mary, FL 32746
3 Beds
4 Baths
2,295 SqFt
UPDATED:
11/11/2024 04:28 AM
Key Details
Property Type Townhouse
Sub Type Townhouse
Listing Status Active
Purchase Type For Sale
Square Footage 2,295 sqft
Price per Sqft $215
Subdivision Grande Oaks At Heathrow
MLS Listing ID O6245854
Bedrooms 3
Full Baths 3
Half Baths 1
HOA Fees $348/mo
HOA Y/N Yes
Originating Board Stellar MLS
Year Built 2007
Annual Tax Amount $4,766
Lot Size 1,306 Sqft
Acres 0.03
Property Description
The first floor features a versatile study with its own full bath, making it ideal for a home office or peaceful retreat, along with a charming paver patio perfect for outdoor relaxation. After a workout, swim, or run on the trails, the convenient bath lets you freshen up immediately, while just across, a large under-stair storage area provides the perfect spot to store your gear, keeping the rest of the house tidy and organized.
The second floor hosts a gourmet kitchen with granite countertops, newly updated stainless steel appliances, a walk-in pantry, alongside spacious dining and living areas with tray ceilings and two balconies for alfresco dining or enjoying serene views. A guest bath and butler's pantry add convenience.
Upstairs, the master suite boasts a spa-like bath and oversized closet, while two additional bedrooms, a guest bath, and laundry closet ensure space and functionality. Tall, 11-foot ceilings and abundant natural light enhance the home’s airy, inviting atmosphere. The two-car garage includes ample storage with heavy-duty shelving.
With direct access to the Seminole Wekiva Trail and close proximity to top-rated schools, shopping, dining, the SunRail Station, the Amtrak Auto Train, Orlando Sanford International Airport, and major highways, this home is perfect for professionals and anyone seeking a tranquil, move-in-ready lifestyle. Community amenities include a pool, spa, fitness center, clubhouse, playground, and 24/7 security. Experience the best of Lake Mary living—schedule a private tour today! Seller offering buyer concessions towards closing costs, as well as an UPGRADED one-year HOME WARRANTY!
**The nearly 14 mile Seminole Wekiva Trail is a paved recreational trail that has been designated as one of Seminole County's Showcase Trails because of its length, beauty, and accommodation of many users. The portion of the trail that runs west of the I-4 overpass to the County line at the Wekiva River is also a designated part of the Florida National Scenic Trail. The Seminole Wekiva Trail, along with the Cross Seminole Trail, is also a part of the Florida Coast-to-Coast Trail, a continuous paved multi-use trail across the state from the Atlantic to the Gulf.
Location
State FL
County Seminole
Community Grande Oaks At Heathrow
Zoning PUD
Rooms
Other Rooms Den/Library/Office, Family Room
Interior
Interior Features Ceiling Fans(s), Crown Molding, Eat-in Kitchen, High Ceilings, PrimaryBedroom Upstairs, Solid Wood Cabinets, Stone Counters, Thermostat, Tray Ceiling(s), Walk-In Closet(s), Window Treatments
Heating Electric
Cooling Central Air
Flooring Carpet, Tile
Fireplaces Type Electric, Ventless
Furnishings Furnished
Fireplace false
Appliance Dishwasher, Disposal, Dryer, Electric Water Heater, Exhaust Fan, Microwave, Other, Range, Range Hood, Refrigerator, Washer
Laundry Inside, Upper Level
Exterior
Exterior Feature Balcony, French Doors, Irrigation System, Sidewalk, Sliding Doors
Garage Driveway, Garage Door Opener, Garage Faces Rear, Ground Level, Guest, Oversized
Garage Spaces 2.0
Fence Fenced
Community Features Clubhouse, Deed Restrictions, Fitness Center, Gated Community - Guard, Irrigation-Reclaimed Water, Park, Playground, Pool, Sidewalks, Special Community Restrictions
Utilities Available Cable Connected, Electricity Connected, Sewer Connected, Water Connected
Amenities Available Cable TV, Clubhouse, Fitness Center, Gated, Park, Playground, Pool, Recreation Facilities, Security, Spa/Hot Tub, Trail(s)
Waterfront false
View Y/N Yes
View Water
Roof Type Tile
Porch Covered, Patio
Attached Garage true
Garage true
Private Pool No
Building
Lot Description Landscaped, Sidewalk, Street Brick, Paved, Private
Story 3
Entry Level Three Or More
Foundation Slab
Lot Size Range 0 to less than 1/4
Sewer Public Sewer
Water Public
Structure Type Block,Stucco
New Construction false
Schools
Elementary Schools Wilson Elementary School
Middle Schools Sanford Middle
High Schools Seminole High
Others
Pets Allowed Breed Restrictions
HOA Fee Include Cable TV,Pool,Maintenance Structure,Maintenance Grounds,Private Road,Recreational Facilities,Security,Trash
Senior Community No
Ownership Fee Simple
Monthly Total Fees $348
Acceptable Financing Cash, Conventional, FHA, Lease Option, VA Loan
Membership Fee Required Required
Listing Terms Cash, Conventional, FHA, Lease Option, VA Loan
Special Listing Condition None







