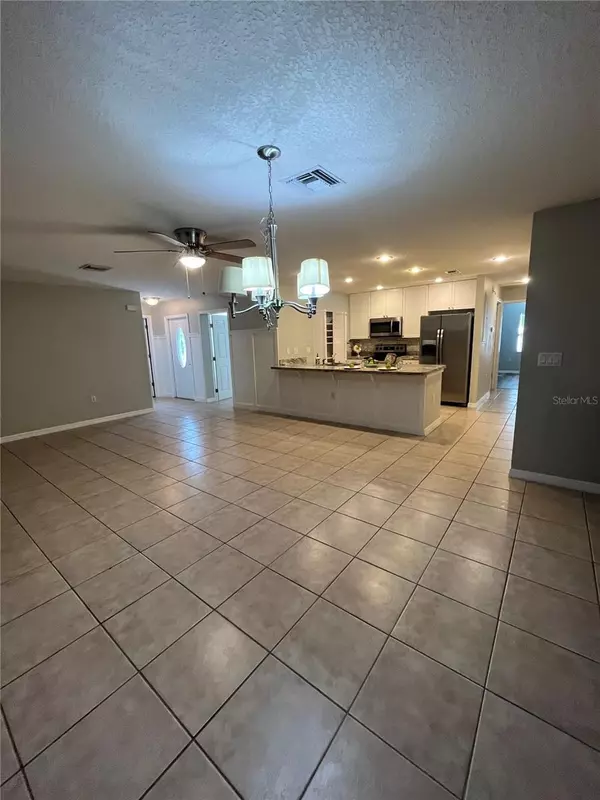
2950 PEACH ST Leesburg, FL 34748
2 Beds
2 Baths
1,418 SqFt
UPDATED:
11/15/2024 03:49 PM
Key Details
Property Type Single Family Home
Sub Type Villa
Listing Status Active
Purchase Type For Sale
Square Footage 1,418 sqft
Price per Sqft $158
Subdivision Leesburg Royal Oak Estates
MLS Listing ID G5089365
Bedrooms 2
Full Baths 2
HOA Fees $235/mo
HOA Y/N Yes
Originating Board Stellar MLS
Year Built 2002
Annual Tax Amount $1,815
Lot Size 2,178 Sqft
Acres 0.05
Property Description
Location
State FL
County Lake
Community Leesburg Royal Oak Estates
Interior
Interior Features Living Room/Dining Room Combo, Open Floorplan, Primary Bedroom Main Floor
Heating Central
Cooling Central Air
Flooring Tile, Vinyl
Fireplace false
Appliance Dishwasher, Disposal, Dryer, Microwave, Range, Refrigerator, Washer
Laundry Inside, Laundry Closet
Exterior
Exterior Feature Lighting, Sidewalk, Storage
Community Features Clubhouse, Deed Restrictions, Gated Community - No Guard, Pool, Sidewalks
Utilities Available Cable Available, Electricity Connected
Waterfront false
View Y/N Yes
Roof Type Shingle
Garage false
Private Pool No
Building
Story 1
Entry Level One
Foundation Block
Lot Size Range 0 to less than 1/4
Sewer Public Sewer
Water Public
Structure Type Block,Stucco
New Construction false
Others
Pets Allowed Breed Restrictions
Senior Community No
Ownership Fee Simple
Monthly Total Fees $235
Membership Fee Required Required
Special Listing Condition None







