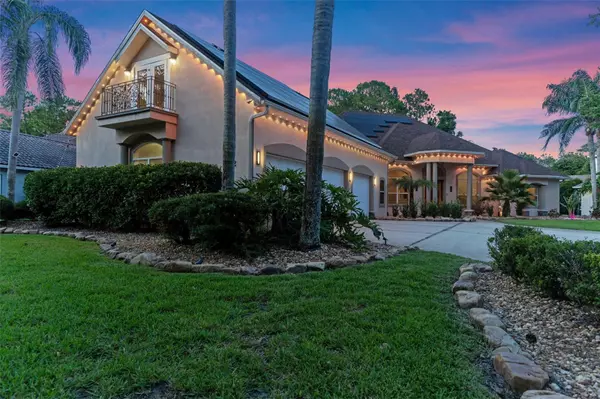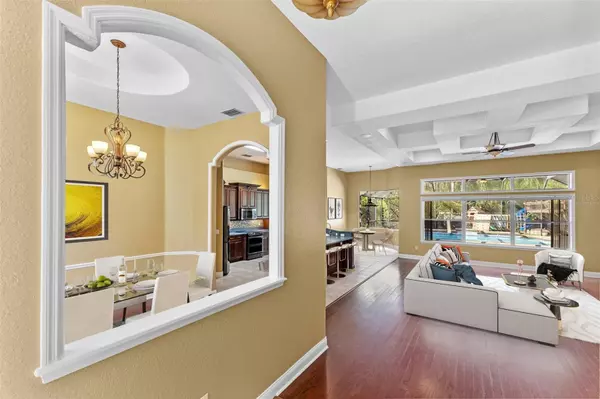
32 ALLENWOOD LOOK Ormond Beach, FL 32174
5 Beds
4 Baths
4,335 SqFt
Open House
Sat Oct 04, 12:00pm - 3:00pm
UPDATED:
Key Details
Property Type Single Family Home
Sub Type Single Family Residence
Listing Status Active
Purchase Type For Sale
Square Footage 4,335 sqft
Price per Sqft $230
Subdivision Chelsford Heights
MLS Listing ID O6323714
Bedrooms 5
Full Baths 4
HOA Fees $230/qua
HOA Y/N Yes
Annual Recurring Fee 920.0
Year Built 2001
Annual Tax Amount $11,224
Lot Size 0.710 Acres
Acres 0.71
Property Sub-Type Single Family Residence
Source Stellar MLS
Property Description
Upon arrival, a striking impression awaits: soaring 14-foot tray and coffered ceilings, rich hardwood flooring, and a seamless flow that unites the formal dining room, great room, and gourmet kitchen. The thoughtful design includes multiple gathering spaces indoors and out, from the expansive open-concept living areas to the oversized lanai with a sparkling pool, water features, outdoor shower, and an enclosed yard designed for ultimate serenity and recreation, backing up to a preserve. Five spacious bedrooms, including a versatile upstairs en-suite, provide privacy and flexibility for family, guests or private studio.
Highlights include an outdoor kitchen, oversized garage with an EV charging station, and a dedicated EV charging circuit. Inside, refined finishes combine with livable functionality. The Hunters Ridge community offers exceptional amenities, including a clubhouse, private events, tennis courts, resort-style pool, playground, and sidewalks surrounded by lush nature preserves.
Conveniently located near Ormond Beach's coastal lifestyle, pristine beaches, and the Intracoastal Waterway—along with easy access to Daytona, Flagler, and New Smyrna Beach—this home captures the best of Florida living. At a price below its recent appraisal, this is an extraordinary opportunity to acquire one of Hunters Ridge's remarkable residences of exceptional value. Ask about the current rate buy-down offer available for qualified buyers.
Location
State FL
County Volusia
Community Chelsford Heights
Area 32174 - Ormond Beach
Zoning RES
Interior
Interior Features Cathedral Ceiling(s), Ceiling Fans(s), Eat-in Kitchen, High Ceilings, Kitchen/Family Room Combo, Open Floorplan, Primary Bedroom Main Floor, Smart Home, Solid Wood Cabinets, Split Bedroom, Walk-In Closet(s)
Heating Electric, Heat Pump, Solar
Cooling Central Air
Flooring Laminate, Tile, Wood
Fireplace false
Appliance Cooktop, Dishwasher, Electric Water Heater, Microwave, Range, Refrigerator, Touchless Faucet
Laundry Electric Dryer Hookup, Inside, Laundry Room, Washer Hookup
Exterior
Exterior Feature Balcony, French Doors, Lighting, Outdoor Shower, Private Mailbox, Rain Gutters, Storage
Parking Features Circular Driveway, Driveway, Electric Vehicle Charging Station(s), Garage Door Opener, Oversized
Garage Spaces 3.0
Pool Indoor, Lighting, Screen Enclosure
Community Features Clubhouse, Irrigation-Reclaimed Water, Playground, Pool, Tennis Court(s)
Utilities Available Cable Available, Electricity Connected, Propane, Sprinkler Recycled
View Y/N Yes
View Water
Roof Type Shingle
Attached Garage true
Garage true
Private Pool Yes
Building
Entry Level Two
Foundation Slab
Lot Size Range 1/2 to less than 1
Sewer Public Sewer
Water Public
Structure Type Stucco,Frame
New Construction false
Schools
Elementary Schools Pathways Elem
Middle Schools David C Hinson Sr Middle
High Schools Mainland High School
Others
Pets Allowed Cats OK, Dogs OK
Senior Community No
Ownership Fee Simple
Monthly Total Fees $76
Membership Fee Required Required
Special Listing Condition None







