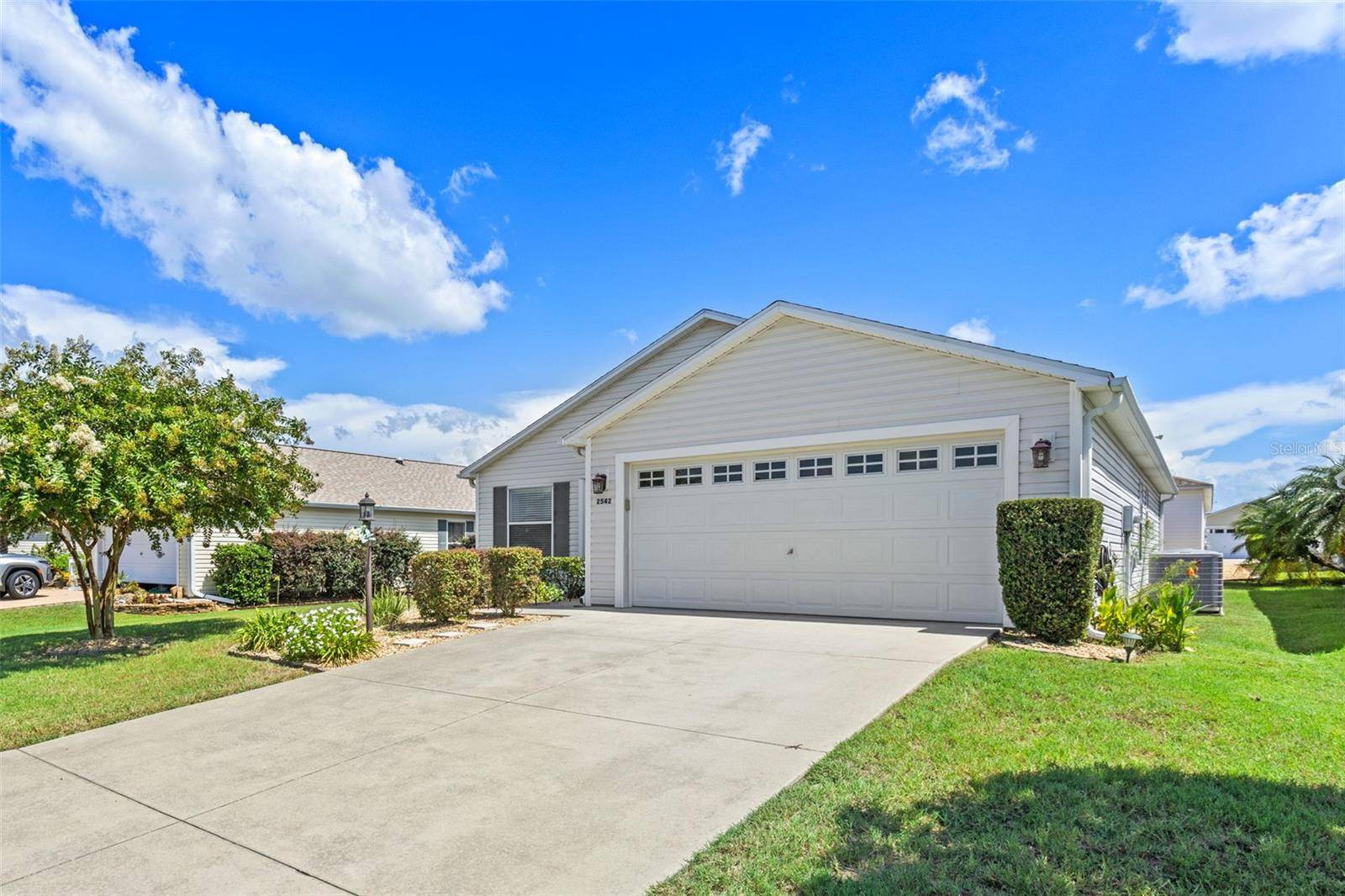2542 ELDON PL The Villages, FL 32162
3 Beds
2 Baths
1,612 SqFt
OPEN HOUSE
Sun Jul 20, 1:00pm - 3:00pm
UPDATED:
Key Details
Property Type Single Family Home
Sub Type Single Family Residence
Listing Status Active
Purchase Type For Sale
Square Footage 1,612 sqft
Price per Sqft $245
Subdivision Villages Of Sumter
MLS Listing ID O6328732
Bedrooms 3
Full Baths 2
Construction Status Completed
HOA Fees $190/mo
HOA Y/N Yes
Annual Recurring Fee 2280.0
Year Built 2010
Annual Tax Amount $3,669
Lot Size 5,227 Sqft
Acres 0.12
Property Sub-Type Single Family Residence
Source Stellar MLS
Property Description
Step inside to find an open-concept living and dining area with vaulted ceilings, abundant natural light, and warm wood-look flooring. The spacious kitchen features stainless steel appliances, solid wood cabinetry, a pantry, and a cozy breakfast nook—perfect for casual mornings.
The split bedroom floor plan provides privacy and flexibility. The primary suite is a relaxing retreat complete with an oversized walk-in, and an en-suite bath with dual vanities and a walk-in shower. Two guest bedrooms, one of which is ideal for a home office or hobby space, are tucked away near a secondary full bath.
Enjoy year-round relaxation in the enclosed Florida room, surrounded by large windows that let in plenty of light while offering peaceful backyard views. Just beyond is a spacious patio, ideal for entertaining, grilling, or soaking up the sunshine in your private outdoor space.
Located between Market Square at Lake Sumter Landing and Paddock Square at Brownwood- options for shopping, dining and entertainment are bountiful- all while the Executive Golf Courses at Redfish Run, Bonita Pass and Tarpon Boil just minutes away.
This home offers the an easy blend of low-maintenance living and community amenities, a perfect place to start your life in The Villages! Schedule your private tour today!
Location
State FL
County Sumter
Community Villages Of Sumter
Area 32162 - Lady Lake/The Villages
Zoning R1
Rooms
Other Rooms Bonus Room
Interior
Interior Features Ceiling Fans(s), Eat-in Kitchen, High Ceilings, Living Room/Dining Room Combo, Open Floorplan, Primary Bedroom Main Floor, Split Bedroom, Thermostat, Walk-In Closet(s), Window Treatments
Heating Central
Cooling Central Air
Flooring Carpet, Ceramic Tile, Laminate, Vinyl
Furnishings Unfurnished
Fireplace false
Appliance Dishwasher, Microwave, Range, Refrigerator, Washer
Laundry Inside, Laundry Room
Exterior
Exterior Feature Rain Gutters
Parking Features Driveway, Garage Door Opener
Garage Spaces 2.0
Community Features Deed Restrictions, Fitness Center, Gated Community - No Guard, Golf Carts OK, Golf, Park, Playground, Pool, Tennis Court(s)
Utilities Available Public
Amenities Available Recreation Facilities
Roof Type Shingle
Porch Enclosed, Patio
Attached Garage true
Garage true
Private Pool No
Building
Lot Description Landscaped
Entry Level One
Foundation Slab
Lot Size Range 0 to less than 1/4
Sewer Public Sewer
Water Public
Architectural Style Patio Home
Structure Type Vinyl Siding
New Construction false
Construction Status Completed
Others
Pets Allowed Yes
HOA Fee Include Pool
Senior Community Yes
Ownership Fee Simple
Monthly Total Fees $190
Acceptable Financing Cash, Conventional, VA Loan
Membership Fee Required Required
Listing Terms Cash, Conventional, VA Loan
Special Listing Condition None






