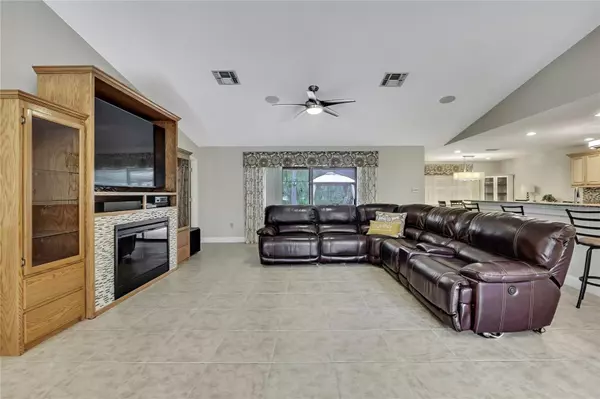
7224 ROYAL OAK DR Spring Hill, FL 34607
3 Beds
3 Baths
2,198 SqFt
UPDATED:
Key Details
Property Type Single Family Home
Sub Type Single Family Residence
Listing Status Active
Purchase Type For Sale
Square Footage 2,198 sqft
Price per Sqft $213
Subdivision Lake In The Woods
MLS Listing ID TB8434520
Bedrooms 3
Full Baths 3
Construction Status Completed
HOA Fees $138/mo
HOA Y/N Yes
Annual Recurring Fee 1656.0
Year Built 1989
Annual Tax Amount $2,636
Lot Size 0.510 Acres
Acres 0.51
Property Sub-Type Single Family Residence
Source Stellar MLS
Property Description
The kitchen is a standout—bright, roomy, and thoughtfully laid out. With a breakfast bar, cozy breakfast nook, stylish tile backsplash, double oven, and abundant counter and cabinet space, it's perfect for both everyday meals and hosting gatherings. The second bedroom is generously sized and sits beside the guest bath, while the third bedroom offers its own bath and direct access to the pool, making it ideal for visitors, in-laws, or a private office.
The screened saltwater pool is the centerpiece of the backyard, paired with a paved patio that provides plenty of room for outdoor dining and entertaining. Whether you're enjoying a quiet evening or hosting friends, there's space for it all. Inside, a large laundry room and the 3-car garage add the extra storage and convenience you're looking for.
Lake in the Woods is known for its winding streets, mature trees, and natural beauty. Living here means you're minutes from shopping, dining, and medical centers, while also close to local favorites like Weeki Wachee Springs, Hernando Beach, and the Gulf Coast. Outdoor activities, dining, and entertainment are always within easy reach.
This home brings together space, style, and a location that's hard to beat in one of Spring Hill's most sought-after communities.
Location
State FL
County Hernando
Community Lake In The Woods
Area 34607 - Spring Hl/Brksville/Weekiwachee/Hernando Bch
Zoning PDP
Interior
Interior Features Ceiling Fans(s), Open Floorplan, Solid Wood Cabinets, Split Bedroom, Stone Counters, Walk-In Closet(s)
Heating Central, Electric
Cooling Central Air
Flooring Carpet, Tile
Fireplaces Type Gas
Fireplace true
Appliance Disposal, Electric Water Heater, Microwave, Range, Refrigerator
Laundry Inside, Laundry Room
Exterior
Exterior Feature Lighting, Private Mailbox, Rain Gutters, Sidewalk, Sliding Doors, Sprinkler Metered
Parking Features Driveway, Garage Door Opener, Oversized
Garage Spaces 3.0
Pool Above Ground, Lighting, Salt Water, Screen Enclosure
Community Features Gated Community - Guard, Sidewalks
Utilities Available BB/HS Internet Available, Cable Available, Electricity Available, Phone Available, Sewer Available, Sprinkler Well, Water Available
Roof Type Shingle
Porch Covered
Attached Garage true
Garage true
Private Pool Yes
Building
Lot Description Corner Lot, Landscaped, Oversized Lot, Paved
Entry Level One
Foundation Block, Slab
Lot Size Range 1/2 to less than 1
Sewer Septic Tank
Water Public
Architectural Style Ranch
Structure Type Block,Concrete,Stucco
New Construction false
Construction Status Completed
Schools
Elementary Schools Deltona Elementary
Middle Schools Fox Chapel Middle School
High Schools Weeki Wachee High School
Others
Pets Allowed Yes
Senior Community No
Ownership Fee Simple
Monthly Total Fees $138
Acceptable Financing Cash, Conventional, FHA, VA Loan
Membership Fee Required Required
Listing Terms Cash, Conventional, FHA, VA Loan
Special Listing Condition None
Virtual Tour https://www.propertypanorama.com/instaview/stellar/TB8434520







