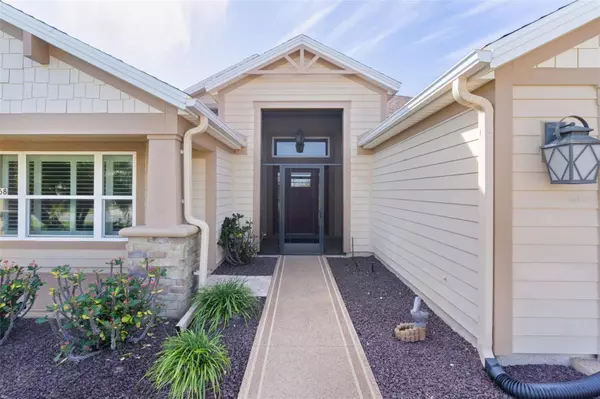
3068 SPANISH MOSS WAY The Villages, FL 32163
3 Beds
2 Baths
2,309 SqFt
UPDATED:
Key Details
Property Type Single Family Home
Sub Type Single Family Residence
Listing Status Active
Purchase Type For Sale
Square Footage 2,309 sqft
Price per Sqft $363
Subdivision The Villages
MLS Listing ID G5104883
Bedrooms 3
Full Baths 2
HOA Y/N No
Annual Recurring Fee 2388.0
Year Built 2017
Annual Tax Amount $11,454
Lot Size 8,712 Sqft
Acres 0.2
Property Sub-Type Single Family Residence
Source Stellar MLS
Property Description
The exterior features Landmark Designer premium shingles, full-house gutters, and enhanced, weather-tolerant landscaping accented with burgundy Seminole chip rock. A painted driveway, charming sitting porch, and screened entry create a warm welcome. The oversized 28' x 23' garage accommodates two large vehicles plus a golf cart, with additional storage, attic access with pull-down stairs, thermal attic insulation, attic fan, and vented garage door for improved comfort. The house faces Northwest, so there is no direct sun on either the garage or the lanai.
Inside, enjoy high ceilings, wood-look tile flooring, carpeted bedrooms, and tray ceilings in both the front guest room and the luxurious primary suite. The home is equipped with a Pegasus whole-house filtration system, new matching contemporary quartz countertops, pull-outs throughout the kitchen and primary closet, crown molding, built-in entertainment center with bookcases, and plantation shutters on every window. Four solar tubes—two with night lights—brighten the living spaces. The laundry room offers an additional office area and built-in cabinetry.
The kitchen showcases light-colored cabinetry, stainless steel appliances, a working island, porcelain sink, and ample storage. The primary suite includes a spacious roll-in Roman shower, while the guest bath features a tiled walk-in shower. A tankless water heater enhances efficiency.
Relax and unwind in the expansive 52' x 14' lanai, complete with A pond view and pull-down shades for comfort. The four wall-mounted TVs convey with the home. Existing furniture is available separately.
This exceptional home offers premium features, abundant storage, and serene water views—an ideal retreat in the heart of Fenney Village.
Location
State FL
County Sumter
Community The Villages
Area 32163 - The Villages
Zoning RESI
Interior
Interior Features Attic Ventilator, Ceiling Fans(s), Crown Molding, High Ceilings, Open Floorplan, Solid Surface Counters, Solid Wood Cabinets, Stone Counters, Thermostat, Tray Ceiling(s), Vaulted Ceiling(s), Walk-In Closet(s), Window Treatments
Heating Electric, Natural Gas
Cooling Central Air, Attic Fan
Flooring Carpet, Ceramic Tile
Furnishings Negotiable
Fireplace false
Appliance Dishwasher, Disposal, Dryer, Gas Water Heater, Microwave, Range, Refrigerator, Tankless Water Heater, Washer, Water Filtration System
Laundry Laundry Room
Exterior
Exterior Feature Rain Gutters, Sliding Doors, Sprinkler Metered
Parking Features Golf Cart Garage
Garage Spaces 3.0
Community Features Community Mailbox, Deed Restrictions, Dog Park, Gated Community - No Guard, Golf Carts OK, Golf, Irrigation-Reclaimed Water, Pool, Restaurant, Special Community Restrictions, Tennis Court(s)
Utilities Available BB/HS Internet Available, Cable Available, Electricity Connected, Natural Gas Connected, Phone Available, Public, Sewer Connected, Sprinkler Meter, Sprinkler Recycled, Underground Utilities, Water Connected
Amenities Available Fence Restrictions, Golf Course, Pickleball Court(s), Pool, Recreation Facilities, Trail(s), Vehicle Restrictions
Roof Type Shingle
Attached Garage true
Garage true
Private Pool No
Building
Entry Level One
Foundation Slab
Lot Size Range 0 to less than 1/4
Sewer Public Sewer
Water Public
Structure Type Cement Siding
New Construction false
Others
Pets Allowed Number Limit
HOA Fee Include Recreational Facilities
Senior Community Yes
Ownership Fee Simple
Monthly Total Fees $199
Membership Fee Required None
Num of Pet 2
Special Listing Condition None
Virtual Tour https://www.propertypanorama.com/instaview/stellar/G5104883







