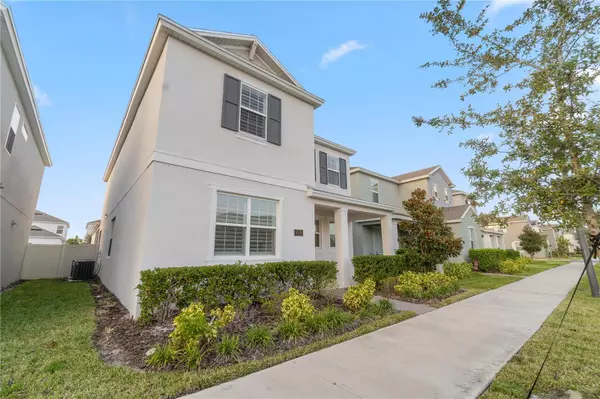
5338 LAKE VIRGINIA ST Winter Garden, FL 34787
4 Beds
3 Baths
2,790 SqFt
UPDATED:
Key Details
Property Type Single Family Home
Sub Type Single Family Residence
Listing Status Active
Purchase Type For Sale
Square Footage 2,790 sqft
Price per Sqft $220
Subdivision Lakeside/Hamlin
MLS Listing ID O6363497
Bedrooms 4
Full Baths 2
Half Baths 1
HOA Fees $176/mo
HOA Y/N Yes
Annual Recurring Fee 2112.0
Year Built 2023
Annual Tax Amount $9,466
Lot Size 4,791 Sqft
Acres 0.11
Property Sub-Type Single Family Residence
Source Stellar MLS
Property Description
Meanwhile the upstairs features the versatile flex room/loft providing extra space for an office or playroom, plus three additional bedrooms. A two-car garage completes the layout.
Immaculately kept and turnkey, this home feels like new?simply unpack and enjoy!
Location
State FL
County Orange
Community Lakeside/Hamlin
Area 34787 - Winter Garden/Oakland
Zoning P-D
Interior
Interior Features Eat-in Kitchen, High Ceilings, Kitchen/Family Room Combo, Open Floorplan, Primary Bedroom Main Floor, Solid Surface Counters, Thermostat, Walk-In Closet(s), Window Treatments
Heating Central
Cooling Central Air, Other
Flooring Carpet, Ceramic Tile, Luxury Vinyl
Furnishings Unfurnished
Fireplace false
Appliance Cooktop, Dishwasher, Disposal, Dryer, Electric Water Heater, Microwave, Other, Range Hood, Refrigerator, Washer
Laundry Electric Dryer Hookup, Inside, Laundry Room, Upper Level, Washer Hookup
Exterior
Exterior Feature Sidewalk
Parking Features Alley Access, Driveway, Garage Door Opener, Garage Faces Rear, Ground Level, On Street
Garage Spaces 2.0
Fence Vinyl
Community Features Community Mailbox, Deed Restrictions, Playground, Sidewalks, Street Lights
Utilities Available Sewer Connected, Sprinkler Meter, Underground Utilities, Water Connected
Roof Type Shingle
Porch Covered, Enclosed, Front Porch, Patio, Rear Porch, Screened
Attached Garage true
Garage true
Private Pool No
Building
Lot Description Level, Sidewalk, Paved
Entry Level One
Foundation Slab
Lot Size Range 0 to less than 1/4
Builder Name Dreamfinder Homes
Sewer Public Sewer
Water Public
Architectural Style Contemporary
Structure Type Block,Stucco,Frame
New Construction false
Schools
Elementary Schools Hamlin Elementary
Middle Schools Hamlin Middle
High Schools Horizon High School
Others
Pets Allowed Yes
Senior Community No
Ownership Fee Simple
Monthly Total Fees $176
Acceptable Financing Cash, Conventional, VA Loan
Membership Fee Required Required
Listing Terms Cash, Conventional, VA Loan
Special Listing Condition None
Virtual Tour https://www.propertypanorama.com/instaview/stellar/O6363497







