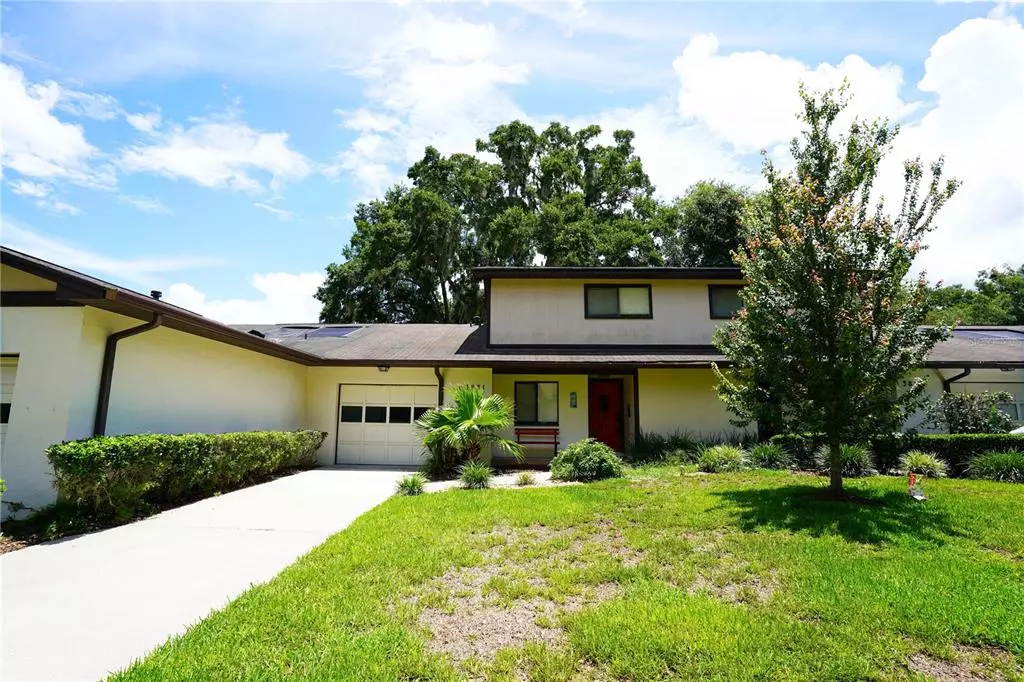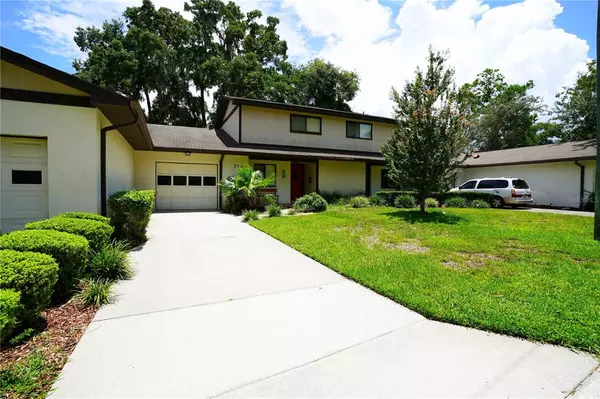$175,000
$165,000
6.1%For more information regarding the value of a property, please contact us for a free consultation.
3831 NE 19TH STREET CIR Ocala, FL 34470
2 Beds
3 Baths
1,339 SqFt
Key Details
Sold Price $175,000
Property Type Condo
Sub Type Condominium
Listing Status Sold
Purchase Type For Sale
Square Footage 1,339 sqft
Price per Sqft $130
Subdivision Village North Un 51
MLS Listing ID L4924169
Sold Date 12/01/21
Bedrooms 2
Full Baths 2
Half Baths 1
Condo Fees $130
Construction Status No Contingency
HOA Y/N No
Year Built 1982
Annual Tax Amount $556
Lot Size 1,306 Sqft
Acres 0.03
Property Description
Settled in the quaint neighborhood of Village North, is this VERY Well kept 2 Bedroom 2 1/2 Bath home. The Skylights bring in tons natural light, that cascades up the vaulted ceilings onto the second floor. Have plenty of guests over and enjoy the spacious living room and sitting area. Your guests can eat in the kitchen, at the Breakfast bar or at the dining room table. The Dining room area is right off the kitchen, where the Buffet style bar is. The Master bedroom is a generous size; it has a walk-in closet, private bathroom and stand-in shower. On the second floor, you will find the second bedroom that has a Walk-in closet and also Full Bathroom with a tub and shower. Gather your friends and family outside in the large screened-in porch! Or better yet, bring them right outside your back door to the Pool, which has an outdoor kitchen, lounge chairs, activities and more! This property has an HOA of $130.00 a Mth.
Location
State FL
County Marion
Community Village North Un 51
Zoning PD08
Interior
Interior Features Cathedral Ceiling(s), Ceiling Fans(s), Dry Bar, Eat-in Kitchen, High Ceilings, Living Room/Dining Room Combo, Master Bedroom Main Floor, Skylight(s), Solid Surface Counters, Split Bedroom, Vaulted Ceiling(s), Walk-In Closet(s), Window Treatments
Heating Central, Electric
Cooling Central Air
Flooring Terrazzo, Wood
Fireplaces Type Wood Burning
Fireplace true
Appliance Convection Oven, Exhaust Fan, Microwave, Refrigerator
Laundry Inside, In Garage
Exterior
Exterior Feature Irrigation System, Lighting, Outdoor Grill, Outdoor Kitchen, Outdoor Shower, Rain Gutters, Sidewalk, Sliding Doors, Storage
Garage Spaces 1.0
Pool Heated, In Ground, Lighting, Pool Sweep
Community Features Association Recreation - Owned, Deed Restrictions, Golf Carts OK, Irrigation-Reclaimed Water, Pool, Sidewalks
Utilities Available Public
Roof Type Shingle
Attached Garage true
Garage true
Private Pool No
Building
Story 2
Entry Level Two
Foundation Slab
Lot Size Range 0 to less than 1/4
Sewer Public Sewer
Water Public
Structure Type Stucco
New Construction false
Construction Status No Contingency
Others
Pets Allowed Yes
HOA Fee Include Pool,Maintenance Structure,Maintenance Grounds,Maintenance,Pool,Private Road,Recreational Facilities
Senior Community No
Pet Size Medium (36-60 Lbs.)
Ownership Fee Simple
Monthly Total Fees $130
Acceptable Financing Cash, Conventional, FHA
Membership Fee Required Required
Listing Terms Cash, Conventional, FHA
Num of Pet 2
Special Listing Condition None
Read Less
Want to know what your home might be worth? Contact us for a FREE valuation!

Our team is ready to help you sell your home for the highest possible price ASAP

© 2024 My Florida Regional MLS DBA Stellar MLS. All Rights Reserved.
Bought with ALL FLORIDA HOMES REALTY LLC






