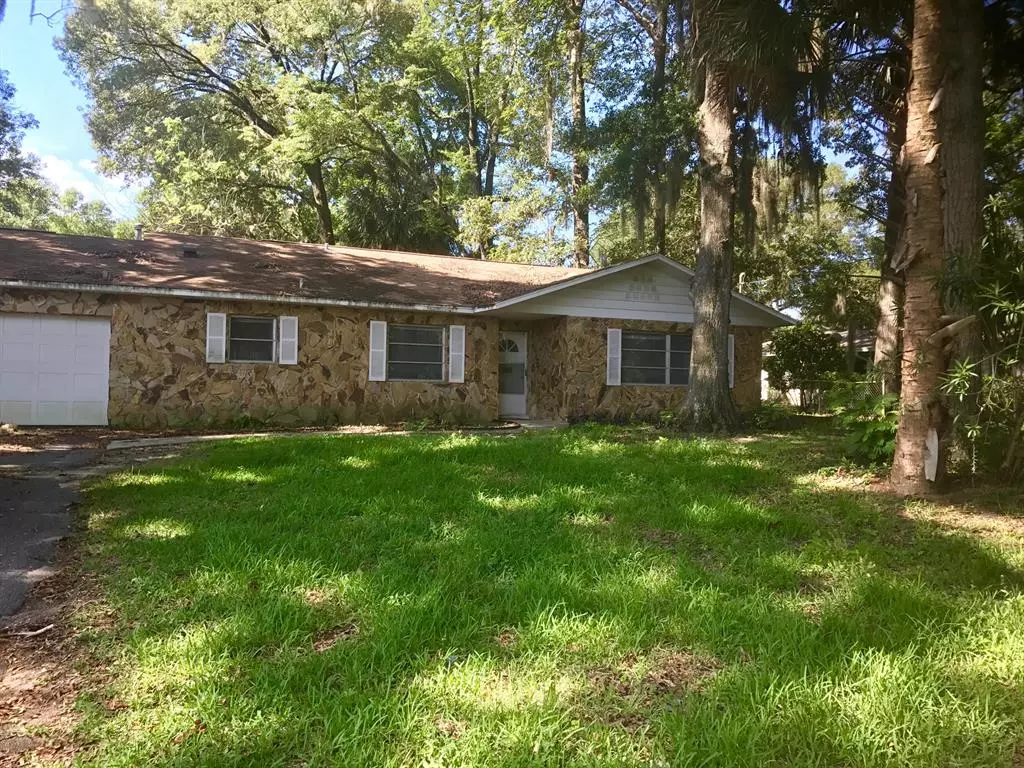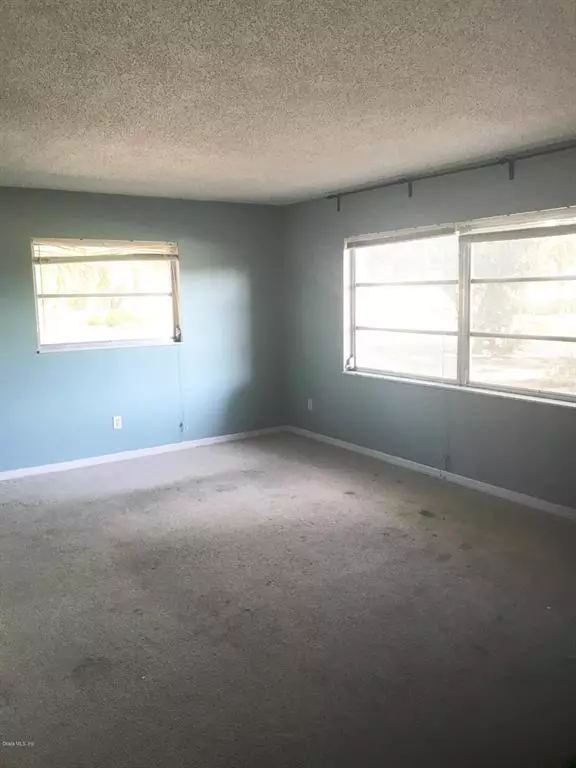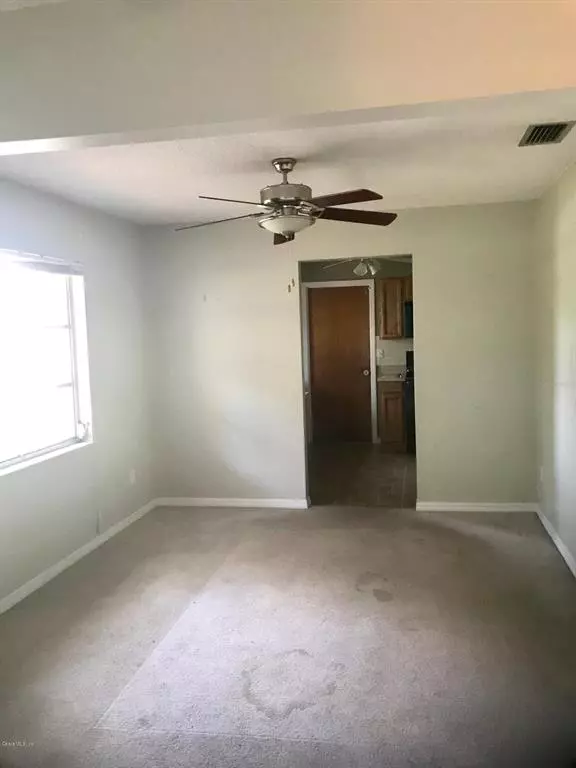$125,000
$125,000
For more information regarding the value of a property, please contact us for a free consultation.
4316 NE 3rd ST Ocala, FL 34470
3 Beds
2 Baths
1,648 SqFt
Key Details
Sold Price $125,000
Property Type Single Family Home
Sub Type Single Family Residence
Listing Status Sold
Purchase Type For Sale
Square Footage 1,648 sqft
Price per Sqft $75
Subdivision Ridgeview Acres
MLS Listing ID OM549053
Sold Date 03/29/19
Bedrooms 3
Full Baths 2
HOA Y/N No
Year Built 1973
Annual Tax Amount $1,784
Lot Size 0.310 Acres
Acres 0.31
Lot Dimensions 100.0 ft x 135.0 ft
Property Description
Great starter home or investment property! Home has a great floor plan with natural light through out. Features include a spacious living room, family room off the kitchen and formal dining room. 2 guest bedrooms and a guest bath. Inside laundry room opens to fenced back yard. Plenty of room for a garden or pool. Enclosed small porch off family room. Oversized master bedroom with 2 closets. Master bath has dual sinks and a walk in shower. Needs some TLC, i.e new carpeting, painting but priced accordingly!
Location
State FL
County Marion
Community Ridgeview Acres
Zoning R-1 Single Family Dwellin
Rooms
Other Rooms Formal Dining Room Separate
Interior
Interior Features Walk-In Closet(s)
Heating Natural Gas
Cooling Central Air
Flooring Carpet, Tile, Vinyl
Furnishings Unfurnished
Fireplace false
Appliance Dishwasher, Disposal, Range, Refrigerator
Laundry Inside
Exterior
Exterior Feature Other
Parking Features Garage Door Opener
Garage Spaces 2.0
Fence Chain Link
Community Features Deed Restrictions
Roof Type Shingle
Attached Garage true
Garage true
Private Pool No
Building
Lot Description Cleared, Paved
Story 1
Entry Level One
Lot Size Range 1/4 to less than 1/2
Sewer Public Sewer
Water Public
Structure Type Stone
New Construction false
Schools
Elementary Schools Ward-Highlands Elem. School
Middle Schools Fort King Middle School
High Schools Vanguard High School
Others
HOA Fee Include None
Senior Community No
Acceptable Financing Cash, Conventional
Listing Terms Cash, Conventional
Special Listing Condition None
Read Less
Want to know what your home might be worth? Contact us for a FREE valuation!

Our team is ready to help you sell your home for the highest possible price ASAP

© 2024 My Florida Regional MLS DBA Stellar MLS. All Rights Reserved.
Bought with LEGACY REALTY & ASSOCIATES






