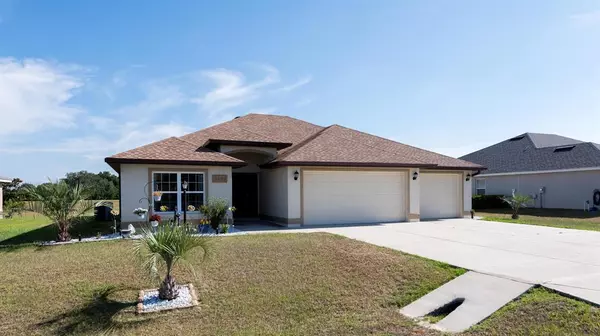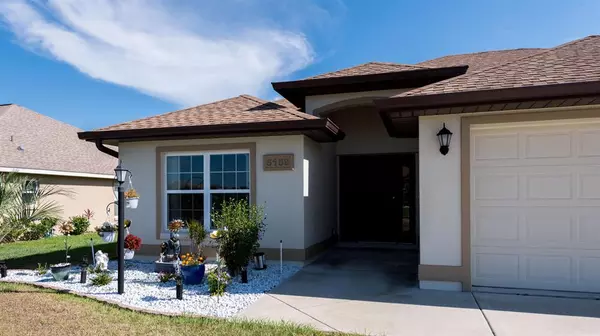$219,500
$219,900
0.2%For more information regarding the value of a property, please contact us for a free consultation.
5159 SW 96 PL Ocala, FL 34476
3 Beds
2 Baths
1,761 SqFt
Key Details
Sold Price $219,500
Property Type Single Family Home
Sub Type Single Family Residence
Listing Status Sold
Purchase Type For Sale
Square Footage 1,761 sqft
Price per Sqft $124
Subdivision Meadow Glenn
MLS Listing ID OM557317
Sold Date 07/09/19
Bedrooms 3
Full Baths 2
HOA Fees $31/mo
HOA Y/N Yes
Year Built 2015
Annual Tax Amount $2,226
Lot Size 10,018 Sqft
Acres 0.23
Lot Dimensions 85 X 120
Property Description
Welcome home to this highly sought after gated Meadow Glenn subdivision. Built in 2015 by Reed Homes and impeccably maintained. This home is spotless and ready for you. Home offers three large bedrooms, two bathrooms, a three car garage, plus a gorgeous view from the back screened porch. Floor plan offers a split floor plan and large open living spaces. Huge kitchen offers granite countertops, stainless steel appliances, pendant lighting, along with a center island, making food preparation a breeze. Dont wait 10 months for your new construction. Sellers love their home but are relocating out of state. This is the Heather model with 1768 sq ft of living space. Home sits on a desirable lot with a great view of the preserve area. Yard has been professionally landscaped with extra wide
Location
State FL
County Marion
Community Meadow Glenn
Zoning R-1 Single Family Dwellin
Interior
Interior Features Cathedral Ceiling(s), Ceiling Fans(s), Split Bedroom, Walk-In Closet(s)
Heating Electric, Heat Pump
Cooling Central Air
Flooring Tile, Wood
Furnishings Unfurnished
Fireplace false
Appliance Dishwasher, Microwave, Range, Refrigerator
Laundry Inside, Other
Exterior
Exterior Feature Irrigation System
Parking Features Garage Door Opener
Garage Spaces 3.0
Community Features Gated
Utilities Available Electricity Connected, Street Lights
Roof Type Shingle
Porch Covered, Patio
Attached Garage true
Garage true
Private Pool No
Building
Lot Description Cleared, In County, Paved
Story 1
Entry Level One
Lot Size Range 0 to less than 1/4
Sewer Public Sewer
Water Public
Structure Type Block,Concrete,Stucco
New Construction false
Schools
Elementary Schools Hammett Bowen Jr. Elementary
Middle Schools Liberty Middle
High Schools West Port High School
Others
HOA Fee Include Maintenance Grounds
Senior Community No
Acceptable Financing Cash, Conventional, FHA, VA Loan
Membership Fee Required Required
Listing Terms Cash, Conventional, FHA, VA Loan
Special Listing Condition None
Read Less
Want to know what your home might be worth? Contact us for a FREE valuation!

Our team is ready to help you sell your home for the highest possible price ASAP

© 2024 My Florida Regional MLS DBA Stellar MLS. All Rights Reserved.
Bought with SELLSTATE NEXT GENERATION REALTY






