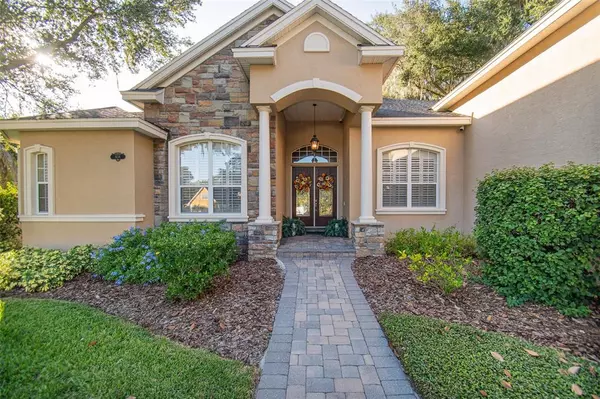$785,000
$795,000
1.3%For more information regarding the value of a property, please contact us for a free consultation.
634 CRESCENT HILLS WAY Lakeland, FL 33813
5 Beds
4 Baths
4,049 SqFt
Key Details
Sold Price $785,000
Property Type Single Family Home
Sub Type Single Family Residence
Listing Status Sold
Purchase Type For Sale
Square Footage 4,049 sqft
Price per Sqft $193
Subdivision Crescent Hills Christina
MLS Listing ID T3336500
Sold Date 12/07/21
Bedrooms 5
Full Baths 4
Construction Status Appraisal,Inspections
HOA Fees $60/ann
HOA Y/N Yes
Year Built 2005
Annual Tax Amount $4,778
Lot Size 0.620 Acres
Acres 0.62
Property Description
This beautiful one owner custom built Hulbert home is located in the gated enclave of Crescent Hills in South Lakeland. The home features 5 Bedrooms, 4 Bathrooms and a bonus room, the 5th bedroom is also set up to be an office. The triple split floor plan has 2 master suites and 3 additional bedrooms all on the main floor. The 2 oversized guest bedrooms each have a private bath and large closets. Large owners retreat has a nice seating area, His and hers closets, double vanity, walk in shower and oversized Jacuzzi bath tub. The open kitchen has a large center island, breakfast bar, oversized walk in pantry, double convection ovens and a wine fridge. Upstairs is the game and media room showcasing a large 88 inch Sony TV and movie theater quality surround system. There is also a bar with refrigerator, pool and ping pong table and a poker table all included in the sale. This home is situated on a private and mature .63 acre lot with large oak trees and a vinyl privacy fence. Outdoor paver fire pit with surround sound speakers is the perfect place to relax after a long day. On the enclosed patio you will find a large heated pool with new pool pump and Bullfrog hot tub that was installed in 2020. The three AC systems have been replaced in the last 5 years and the mini split system is 12 years old. Additional features included with this home include a Sonos surround system throughout, 7 wall mounted Sony TV's, washer and dryer, Central vac system, custom plantation shutters, ring doorbell, ADT Security system, exterior camera system, a portable generator used to power the home in case of a power outage and a 50 amp RV hook up installed in the garage. This home truly is a one of a kind and you have to see it to appreciate everything it has to offer. Schedule your showing today.
Location
State FL
County Polk
Community Crescent Hills Christina
Interior
Interior Features Built-in Features, Cathedral Ceiling(s), Ceiling Fans(s), Central Vaccum, Crown Molding, Eat-in Kitchen, High Ceilings, Kitchen/Family Room Combo, Master Bedroom Main Floor, Open Floorplan, Split Bedroom, Stone Counters, Tray Ceiling(s), Walk-In Closet(s), Window Treatments
Heating Central, Electric
Cooling Central Air, Mini-Split Unit(s)
Flooring Carpet, Ceramic Tile, Hardwood
Fireplace true
Appliance Built-In Oven, Cooktop, Dishwasher, Disposal, Dryer, Exhaust Fan, Microwave, Refrigerator, Washer
Exterior
Exterior Feature Fence, Irrigation System, Lighting, Rain Gutters, Sliding Doors
Garage Spaces 3.0
Fence Vinyl
Pool Gunite, Heated, In Ground
Community Features Gated
Utilities Available BB/HS Internet Available, Cable Connected, Electricity Connected, Underground Utilities, Water Connected
Waterfront false
View Trees/Woods
Roof Type Shingle
Attached Garage true
Garage true
Private Pool Yes
Building
Story 2
Entry Level Two
Foundation Slab
Lot Size Range 1/2 to less than 1
Builder Name Mark Hulbert
Sewer Public Sewer
Water None
Architectural Style Traditional
Structure Type Block
New Construction false
Construction Status Appraisal,Inspections
Others
Pets Allowed Yes
HOA Fee Include Escrow Reserves Fund,Maintenance Structure
Senior Community No
Ownership Fee Simple
Monthly Total Fees $60
Acceptable Financing Cash, Conventional, FHA, VA Loan
Membership Fee Required Required
Listing Terms Cash, Conventional, FHA, VA Loan
Special Listing Condition None
Read Less
Want to know what your home might be worth? Contact us for a FREE valuation!

Our team is ready to help you sell your home for the highest possible price ASAP

© 2024 My Florida Regional MLS DBA Stellar MLS. All Rights Reserved.
Bought with KELLER WILLIAMS REALTY






