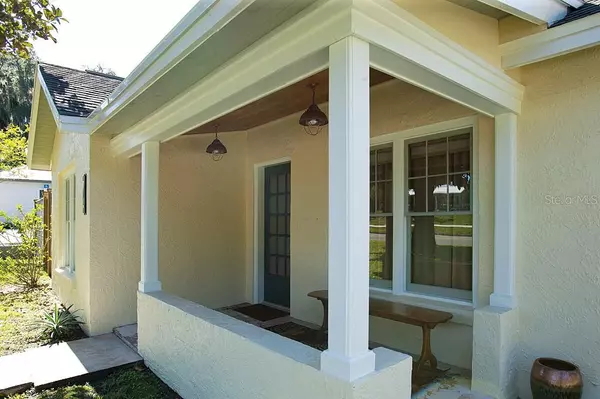$248,000
$243,000
2.1%For more information regarding the value of a property, please contact us for a free consultation.
114 NE 11TH AVE Ocala, FL 34470
3 Beds
2 Baths
1,486 SqFt
Key Details
Sold Price $248,000
Property Type Single Family Home
Sub Type Single Family Residence
Listing Status Sold
Purchase Type For Sale
Square Footage 1,486 sqft
Price per Sqft $166
Subdivision Caldwells Add
MLS Listing ID OM630159
Sold Date 12/07/21
Bedrooms 3
Full Baths 1
Half Baths 1
Construction Status Inspections,Other Contract Contingencies
HOA Y/N No
Year Built 1948
Annual Tax Amount $605
Lot Size 6,534 Sqft
Acres 0.15
Property Description
Pride of ownership is apparent in this sweet bungalow located 10 blocks from Ocala's Downtown Square. Restaurants, shops, art centers, and parks are only minutes away. This charming and tastefully updated home is move-in ready. Many large windows provide tons of light to highlight original hardwood floors in fabulous condition. A spacious half bath has ample room if you wish to add a shower. The privacy fenced backyard offers a great place to hang out, grill, and enjoy life! Who says you can't have a garden in the city? Plenty of room in the side yard... also the shed has storage space and houses the laundry. With RO zoning this desirable downtown location makes for a great home office setting.
Location
State FL
County Marion
Community Caldwells Add
Zoning RO
Rooms
Other Rooms Attic, Bonus Room, Formal Dining Room Separate, Formal Living Room Separate
Interior
Interior Features Built-in Features, Master Bedroom Main Floor, Solid Wood Cabinets, Split Bedroom, Stone Counters, Thermostat, Walk-In Closet(s), Window Treatments
Heating Natural Gas
Cooling Central Air
Flooring Carpet, Ceramic Tile, Slate, Wood
Fireplaces Type Gas, Living Room, Non Wood Burning
Furnishings Unfurnished
Fireplace true
Appliance Disposal, Dryer, Electric Water Heater, Exhaust Fan, Ice Maker, Range, Range Hood, Refrigerator, Washer
Laundry Other
Exterior
Exterior Feature Fence
Garage Circular Driveway, Driveway, Open
Fence Wood
Utilities Available Cable Connected, Electricity Connected, Fiber Optics, Fire Hydrant, Natural Gas Connected, Phone Available, Public, Sewer Connected, Street Lights, Water Connected
Waterfront false
Roof Type Shingle
Porch Covered, Front Porch, Patio, Rear Porch
Garage false
Private Pool No
Building
Lot Description Cleared, Corner Lot
Story 1
Entry Level One
Foundation Crawlspace, Slab
Lot Size Range 0 to less than 1/4
Sewer Public Sewer
Water Public
Architectural Style Bungalow
Structure Type Block,Stucco
New Construction false
Construction Status Inspections,Other Contract Contingencies
Schools
Elementary Schools Wyomina Park Elementary School
Middle Schools Fort King Middle School
High Schools Vanguard High School
Others
Pets Allowed Yes
Senior Community No
Ownership Fee Simple
Acceptable Financing Cash, Conventional
Listing Terms Cash, Conventional
Special Listing Condition None
Read Less
Want to know what your home might be worth? Contact us for a FREE valuation!

Our team is ready to help you sell your home for the highest possible price ASAP

© 2024 My Florida Regional MLS DBA Stellar MLS. All Rights Reserved.
Bought with SHOWCASE PROPERTIES OF CENTRAL






