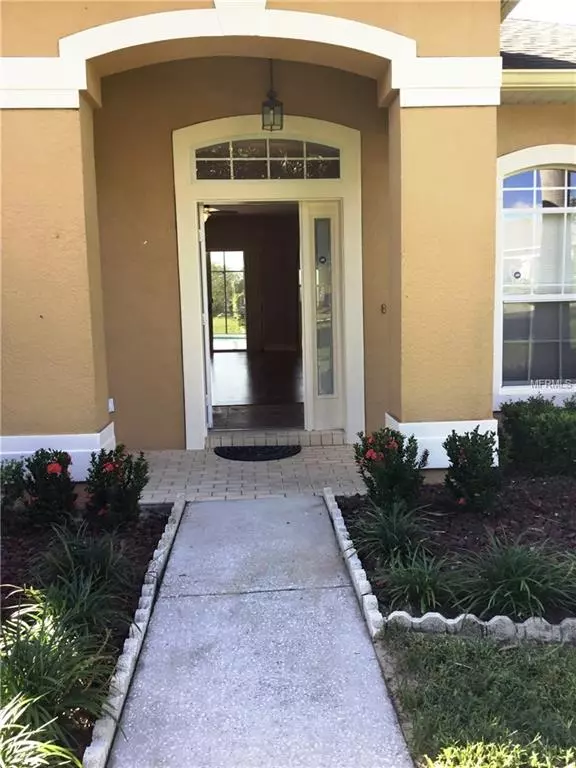$318,000
$320,000
0.6%For more information regarding the value of a property, please contact us for a free consultation.
8112 WINDSOR RIDGE RD Orlando, FL 32835
4 Beds
2 Baths
2,210 SqFt
Key Details
Sold Price $318,000
Property Type Single Family Home
Sub Type Single Family Residence
Listing Status Sold
Purchase Type For Sale
Square Footage 2,210 sqft
Price per Sqft $143
Subdivision Lake Steer Pointe
MLS Listing ID O5731231
Sold Date 12/18/18
Bedrooms 4
Full Baths 2
Construction Status Financing,Inspections
HOA Fees $21
HOA Y/N Yes
Year Built 1999
Annual Tax Amount $4,788
Lot Size 0.290 Acres
Acres 0.29
Property Description
Your new home search has ended. The tenants have vacated and this Dr. Phillips/Windermere area 4/2 has been refreshed by the seller. All you will need to do is unload your furniture after closing You'll likely have a difficult time deciding what you like most about your new home. You might think the open floor plan with freshly painted neutral colors, incredible tiger wood flooring and warm living and dining rooms rooms are the best. Suddenly you begin to imagine entertaining friends and family on the large covered rear porch that leads to the inviting caged pool with a massive, private open space behind. Evening fireworks displays from Universal and Disney will dot the evening skies. Next you'll fall in love with the new appliances in the roomy kitchen which features a nice pantry and abundance of counter & storage space. You'll likely start thinking about family meals and celebrations shared in the friendly dinette or the close by formal dining room. Finally the split bedrooms and high ceilings bring another smile to your face as you visualize a comfortable life in your new found home. The home's convenient proximity to highly rated schools, abundant shopping, parks and major highways will complete your new home checklist. WELCOME HOME!
Location
State FL
County Orange
Community Lake Steer Pointe
Zoning R-1A
Rooms
Other Rooms Inside Utility
Interior
Interior Features Cathedral Ceiling(s), Ceiling Fans(s), Split Bedroom, Walk-In Closet(s)
Heating Central, Electric
Cooling Central Air
Flooring Carpet, Ceramic Tile, Laminate
Fireplace false
Appliance Dishwasher, Disposal, Microwave, Range
Laundry Inside
Exterior
Exterior Feature Irrigation System, Sidewalk, Sliding Doors
Garage Garage Door Opener
Garage Spaces 2.0
Pool Gunite, In Ground, Screen Enclosure
Community Features Deed Restrictions
Utilities Available Cable Available, Underground Utilities
Waterfront false
Roof Type Shingle
Porch Covered, Screened
Attached Garage true
Garage true
Private Pool Yes
Building
Entry Level One
Foundation Slab
Lot Size Range 1/4 Acre to 21779 Sq. Ft.
Sewer Public Sewer
Water Public
Architectural Style Traditional
Structure Type Stucco
New Construction false
Construction Status Financing,Inspections
Schools
Elementary Schools Metro West Elem
Middle Schools Gotha Middle
High Schools Olympia High
Others
Pets Allowed Yes
Senior Community No
Ownership Fee Simple
Acceptable Financing Cash, Conventional, FHA, VA Loan
Membership Fee Required Required
Listing Terms Cash, Conventional, FHA, VA Loan
Special Listing Condition None
Read Less
Want to know what your home might be worth? Contact us for a FREE valuation!

Our team is ready to help you sell your home for the highest possible price ASAP

© 2024 My Florida Regional MLS DBA Stellar MLS. All Rights Reserved.
Bought with OUT OF AREA REALTOR/COMPANY






