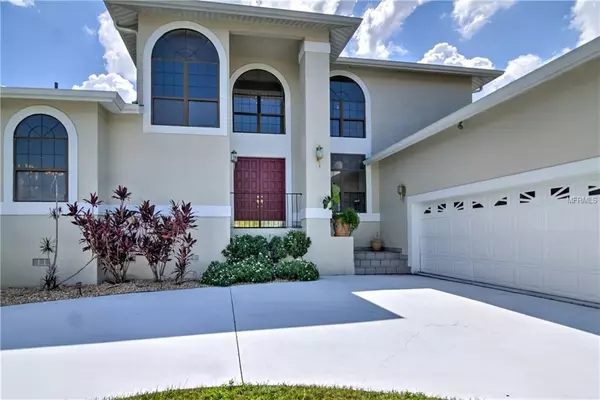$569,000
$575,000
1.0%For more information regarding the value of a property, please contact us for a free consultation.
804 GOLF ISLAND DR Apollo Beach, FL 33572
4 Beds
4 Baths
2,585 SqFt
Key Details
Sold Price $569,000
Property Type Single Family Home
Sub Type Single Family Residence
Listing Status Sold
Purchase Type For Sale
Square Footage 2,585 sqft
Price per Sqft $220
Subdivision Apollo Beach Unit 06
MLS Listing ID T3131506
Sold Date 04/02/19
Bedrooms 4
Full Baths 3
Half Baths 1
Construction Status Inspections
HOA Y/N No
Year Built 1990
Annual Tax Amount $6,706
Lot Size 10,454 Sqft
Acres 0.24
Property Description
MOVE IN READY !! Water living at its finest!! As you pull up to this magnificent home you are instantly aware that something wonderful awaits you. Upon entry through the double doors you are greeted with an open floor plan that is light and airy and includes many windows allowing tons of natural lighting to filter in. Off the foyer, which includes immediate views of the canal, is the spacious family room which includes a feature wall completed with beautiful brick, a gas fireplace and wonderful built in shelves / cabinets. The well appointed kitchen includes granite countertops, ample cabinet storage - including both a cabinet pantry and free standing pantry, a large eat-in / seating area and numerous windows allowing amazing views of the water. The spacious first floor master suite includes marble floors, double closets and a wonderful ensuite with separate shower and soaking tub. Upstairs you will find 3 additional bedrooms, 1 of which includes an ensuite creating a second master suite. Each of these 3 bedrooms has a slider leading to a large, enclosed lanai / balcony. This one of a kind home features an amazing backyard oasis including a large deck, pool, boat dock and lift with davits. Storage for all of your water toys will never be a problem with the 2500+ sq ft BONUS STORAGE SPACE under the home which includes a separate garage door for your golf cart and jet skis. Tray ceilings, trim and chandelier medallions are just some of the features that lend to the overall beauty of this home.
Location
State FL
County Hillsborough
Community Apollo Beach Unit 06
Zoning PD
Rooms
Other Rooms Bonus Room, Family Room, Formal Dining Room Separate, Great Room, Inside Utility, Storage Rooms
Interior
Interior Features Built-in Features, Ceiling Fans(s), High Ceilings, Open Floorplan, Solid Wood Cabinets, Stone Counters, Walk-In Closet(s)
Heating Electric
Cooling Central Air
Flooring Ceramic Tile, Marble, Wood
Fireplaces Type Gas, Wood Burning
Fireplace true
Appliance Dishwasher, Dryer, Gas Water Heater, Range, Refrigerator, Washer
Laundry Inside
Exterior
Exterior Feature French Doors, Irrigation System, Sliding Doors, Storage
Garage Boat, Circular Driveway, Driveway, Garage Door Opener, Garage Faces Side, Golf Cart Garage, Under Building
Garage Spaces 3.0
Pool Gunite
Community Features Golf
Utilities Available BB/HS Internet Available, Cable Available, Electricity Connected
Amenities Available Golf Course
Waterfront true
Waterfront Description Canal - Saltwater
View Y/N 1
Water Access 1
Water Access Desc Canal - Saltwater
View Water
Roof Type Shingle
Porch Covered
Attached Garage true
Garage true
Private Pool Yes
Building
Entry Level Two
Foundation Basement, Stem Wall
Lot Size Range Up to 10,889 Sq. Ft.
Sewer Public Sewer
Water Public
Architectural Style Contemporary
Structure Type Stucco
New Construction false
Construction Status Inspections
Schools
Elementary Schools Apollo Beach-Hb
Middle Schools Eisenhower-Hb
High Schools Lennard-Hb
Others
Pets Allowed Yes
HOA Fee Include Other
Senior Community No
Ownership Fee Simple
Acceptable Financing Cash, Conventional, FHA, VA Loan
Membership Fee Required Optional
Listing Terms Cash, Conventional, FHA, VA Loan
Special Listing Condition None
Read Less
Want to know what your home might be worth? Contact us for a FREE valuation!

Our team is ready to help you sell your home for the highest possible price ASAP

© 2024 My Florida Regional MLS DBA Stellar MLS. All Rights Reserved.
Bought with KELLER WILLIAMS - NEW TAMPA






