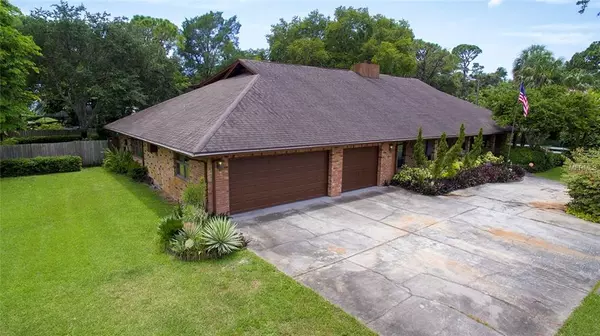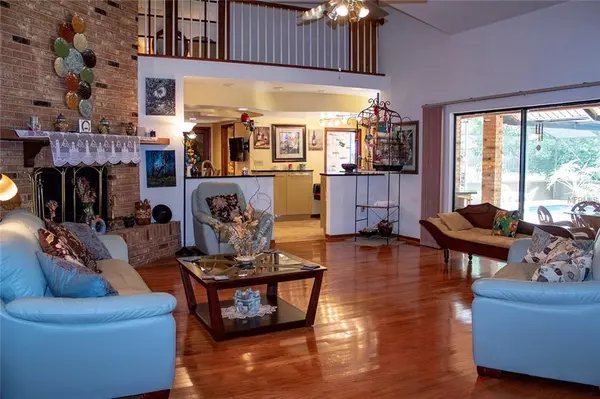$570,000
$599,950
5.0%For more information regarding the value of a property, please contact us for a free consultation.
754 PINELLAS POINT DR S St Petersburg, FL 33705
4 Beds
5 Baths
4,236 SqFt
Key Details
Sold Price $570,000
Property Type Single Family Home
Sub Type Single Family Residence
Listing Status Sold
Purchase Type For Sale
Square Footage 4,236 sqft
Price per Sqft $134
Subdivision Point Pinellas Pt Rep
MLS Listing ID U8000113
Sold Date 05/15/19
Bedrooms 4
Full Baths 4
Half Baths 1
Construction Status Financing,Inspections
HOA Y/N No
Year Built 1981
Annual Tax Amount $5,030
Lot Size 0.410 Acres
Acres 0.41
Lot Dimensions 145x120
Property Description
PRICE SLASHED - VERY HIGHLY MOTIVATED - MUST SEE. A STUNNING Brick Finish Luxury Family Home with a Pool and ample space, in a neighborhood of the Pink Streets and Pinellas Point. The Pool and Balcony are enclosed in a Lanai allowing you to enjoy the Florida weather. CONVENIENT floor plan, bathroom in all bedrooms, a Professional Gourmet Kitchen with two separate sinks and disposals. Thermador Appliances; wine cooler, warming drawer, double wall ovens, 6 burner natural gas range. Too many features to list. The In-Law doubles up into the PERFECT MAN CAVE with a Wet Bar, ability to easily be converted into an In-Law Suite. This is one of those homes that welcome you and you will fall in love with immediately. Jacuzzi Hot Tub, 1/2 acre of land, Heated Pool and LARGE MASTER with a balcony. Walking distance to park and boat launch. $599,950 or $619,950 with a New Roof 25yr. guarantee.
Location
State FL
County Pinellas
Community Point Pinellas Pt Rep
Direction S
Rooms
Other Rooms Attic, Bonus Room, Den/Library/Office, Formal Dining Room Separate, Inside Utility, Interior In-Law Apt, Storage Rooms
Interior
Interior Features Cathedral Ceiling(s), Ceiling Fans(s), Eat-in Kitchen, Skylight(s), Walk-In Closet(s)
Heating Central, Zoned
Cooling Central Air, Zoned
Flooring Carpet, Linoleum, Travertine, Wood
Fireplaces Type Gas, Living Room, Master Bedroom
Fireplace true
Appliance Built-In Oven, Disposal, Dryer, Microwave, Range, Range Hood, Refrigerator, Washer, Wine Refrigerator
Laundry Inside, In Kitchen, Laundry Closet
Exterior
Exterior Feature Balcony, Fence, Irrigation System, Lighting
Garage Circular Driveway, Driveway, Garage Door Opener
Garage Spaces 3.0
Pool Child Safety Fence, Heated, In Ground, Screen Enclosure
Community Features Irrigation-Reclaimed Water
Utilities Available Sprinkler Recycled
Roof Type Shingle
Porch Deck, Patio, Rear Porch, Screened
Attached Garage true
Garage true
Private Pool Yes
Building
Lot Description Corner Lot, City Limits, Oversized Lot, Paved
Entry Level Two
Foundation Slab
Lot Size Range 1/4 Acre to 21779 Sq. Ft.
Sewer Public Sewer
Water None
Architectural Style Ranch
Structure Type Brick
New Construction false
Construction Status Financing,Inspections
Others
Senior Community No
Ownership Fee Simple
Acceptable Financing Cash, Conventional
Listing Terms Cash, Conventional
Special Listing Condition None
Read Less
Want to know what your home might be worth? Contact us for a FREE valuation!

Our team is ready to help you sell your home for the highest possible price ASAP

© 2024 My Florida Regional MLS DBA Stellar MLS. All Rights Reserved.
Bought with PALMERHOUSE PROPERTIES






