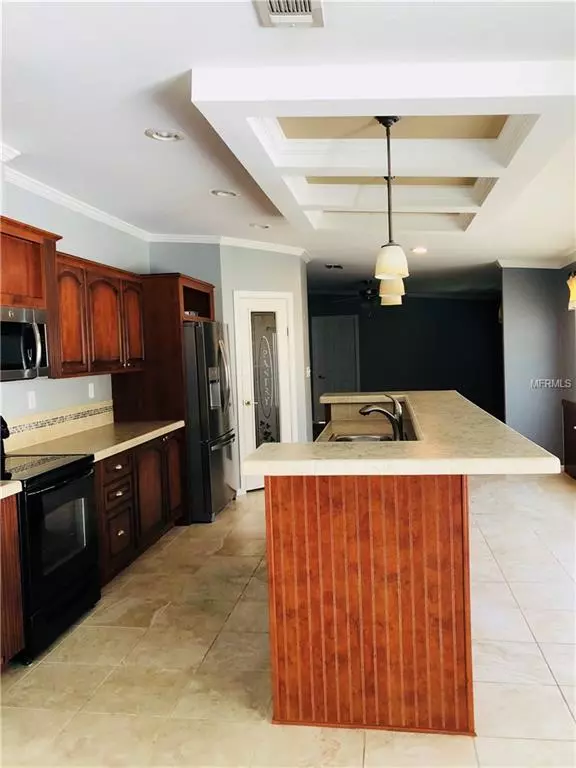$155,000
$160,000
3.1%For more information regarding the value of a property, please contact us for a free consultation.
8610 INDIAN RIDGE TRL Lakeland, FL 33810
3 Beds
2 Baths
2,280 SqFt
Key Details
Sold Price $155,000
Property Type Other Types
Sub Type Manufactured Home
Listing Status Sold
Purchase Type For Sale
Square Footage 2,280 sqft
Price per Sqft $67
Subdivision Indian Ridge
MLS Listing ID L4903556
Sold Date 08/09/19
Bedrooms 3
Full Baths 2
Construction Status Financing,Inspections
HOA Y/N No
Year Built 2012
Annual Tax Amount $1,947
Lot Size 0.340 Acres
Acres 0.34
Property Description
Welcome home to this potential 4 bedroom home plus an office. The Master bedroom is accessed by a bonus room that is an ideal office or nursery. The Master bath has beautiful glass bowl sinks with extra storage cabinetry, separate garden tub and isolated shower. You will get lost in the huge master walk in closet. The other bedrooms provide split bedroom advantage. The 2nd bedroom was built as two separate rooms but owner made it into one large room, it could be easily walled up to make them individual rooms again. The home features a separate Living room and Family room each gracious spaces on either side of the dinning room and open kitchen. The kitchen is definitely the center of the home boasting a huge bar area on the island and also an oversized pantry. Stainless steel appliances have all been updated less than a year ago. Inside laundry room is a plus. Outside entertaining provides choices on either the front or back porches. Two outside sheds are left for added storage convenience.
Location
State FL
County Polk
Community Indian Ridge
Zoning MH
Rooms
Other Rooms Bonus Room, Family Room, Inside Utility
Interior
Interior Features Ceiling Fans(s), Coffered Ceiling(s), Eat-in Kitchen, High Ceilings, Split Bedroom, Walk-In Closet(s), Window Treatments
Heating Electric
Cooling Central Air
Flooring Carpet, Ceramic Tile
Fireplace false
Appliance Dishwasher, Dryer, Microwave, Refrigerator, Washer
Exterior
Exterior Feature Fence, Rain Gutters
Utilities Available Electricity Connected
Waterfront false
Roof Type Shingle
Porch Deck, Front Porch, Rear Porch
Garage false
Private Pool No
Building
Foundation Crawlspace
Lot Size Range 1/4 Acre to 21779 Sq. Ft.
Sewer Septic Tank
Water Public
Structure Type Metal Frame,Siding
New Construction false
Construction Status Financing,Inspections
Others
Senior Community No
Ownership Fee Simple
Acceptable Financing Cash, Conventional, FHA
Listing Terms Cash, Conventional, FHA
Special Listing Condition None
Read Less
Want to know what your home might be worth? Contact us for a FREE valuation!

Our team is ready to help you sell your home for the highest possible price ASAP

© 2024 My Florida Regional MLS DBA Stellar MLS. All Rights Reserved.
Bought with COLDWELL BANKER RESIDENTIAL RE






