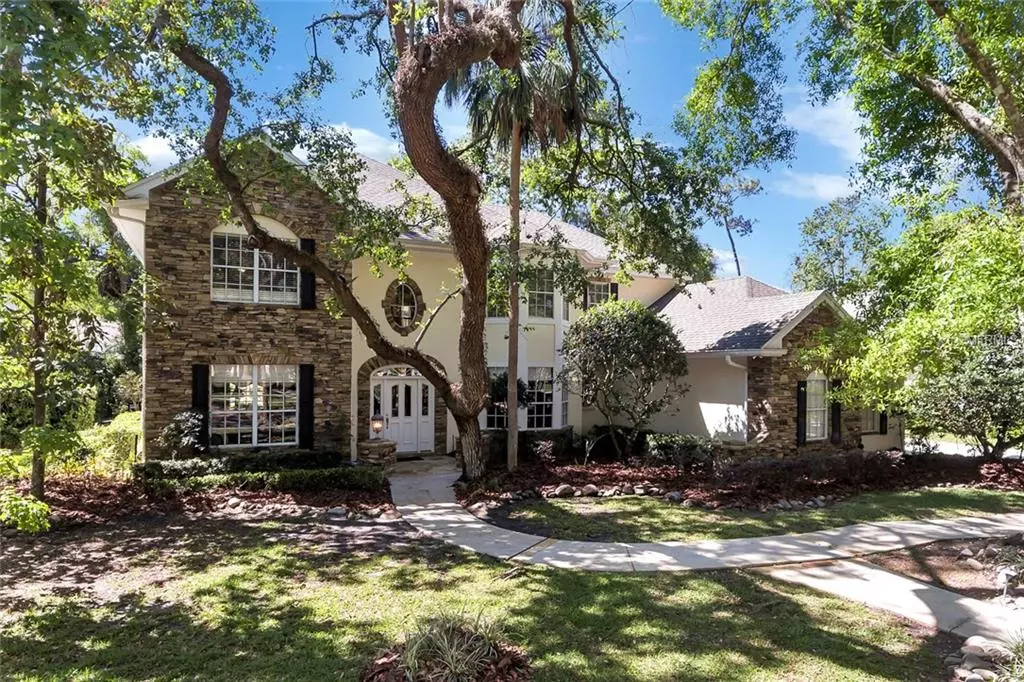$499,000
$535,000
6.7%For more information regarding the value of a property, please contact us for a free consultation.
4835 SHORELINE CIR Sanford, FL 32771
5 Beds
4 Baths
3,515 SqFt
Key Details
Sold Price $499,000
Property Type Single Family Home
Sub Type Single Family Residence
Listing Status Sold
Purchase Type For Sale
Square Footage 3,515 sqft
Price per Sqft $141
Subdivision Lake Forest Sec 1
MLS Listing ID O5570135
Sold Date 03/26/19
Bedrooms 5
Full Baths 3
Half Baths 1
Construction Status Appraisal,Financing,Inspections
HOA Fees $191/ann
HOA Y/N Yes
Year Built 1989
Annual Tax Amount $4,833
Lot Size 0.380 Acres
Acres 0.38
Lot Dimensions 89X165
Property Description
Welcome to your dream home! This beautifully maintained 5/3.5 pool home with 3 car garage is in the luxury Guard Gated community of Lake Forest. As you approach this elegant home, admire the stone accents on the home's exterior that are also sprinkled throughout the paved hardscape. Once inside you are greeted with soaring ceilings in the foyer with a large private dining room to the right and a formal living room to the left that also features a cozy fireplace. The spacious family room is a show stopper with custom built-ins, wood burning fireplace and voluminous ceilings along with access to the patio. The newly remodeled kitchen is a chef’s dream and includes upgraded granite counters, custom cabinetry, Kitchen Island and double wall oven. The downstairs den/library features porcelain tile flooring and custom shelving. The master bedroom suite has private entrance to patio and a tastefully remodeled en-suite. Up the open stairwell there are 3 additional well- appointed bedrooms along with a 5th bedroom that is large enough to also be used as a bonus/media room. There are also 2 full sized bathrooms on the second floor. After a long day, relax by the sparkling solar heated pool or entertain out on the large covered lanai. Lovely private lot that is over 1/3 acre! Included in HOA fee is a large clubhouse, tennis courts, JR. Olympic sized pool, separate kiddie pool, playgrounds and beach area, fitness center, canoes, volleyball and basketball. Community is guarded gated 24 hrs and boasts a 55 acre lake.
Location
State FL
County Seminole
Community Lake Forest Sec 1
Zoning PUD
Rooms
Other Rooms Attic, Bonus Room, Den/Library/Office, Family Room, Formal Dining Room Separate, Formal Living Room Separate, Foyer, Inside Utility
Interior
Interior Features Attic, Built-in Features, Ceiling Fans(s), Eat-in Kitchen, High Ceilings, Kitchen/Family Room Combo, Solid Wood Cabinets, Stone Counters, Walk-In Closet(s)
Heating Central
Cooling Central Air
Flooring Carpet, Ceramic Tile
Fireplaces Type Gas, Wood Burning
Fireplace true
Appliance Built-In Oven, Cooktop, Dishwasher, Disposal, Double Oven, Microwave, Refrigerator
Laundry Inside
Exterior
Exterior Feature Irrigation System, Sidewalk
Garage Spaces 3.0
Pool Auto Cleaner, Gunite, In Ground, Screen Enclosure
Community Features Deed Restrictions, Fitness Center, Gated, Park, Playground, Tennis Courts
Utilities Available BB/HS Internet Available, Cable Available, Electricity Connected, Public, Street Lights, Underground Utilities
Amenities Available Fitness Center, Gated, Park, Playground, Recreation Facilities, Security, Tennis Court(s)
Water Access 1
Water Access Desc Lake
Roof Type Shingle
Porch Covered, Deck, Enclosed, Patio, Porch, Screened
Attached Garage true
Garage true
Private Pool Yes
Building
Lot Description In County, Sidewalk
Entry Level Two
Foundation Slab
Lot Size Range 1/4 Acre to 21779 Sq. Ft.
Water Public
Architectural Style Contemporary
Structure Type Block,Wood Frame
New Construction false
Construction Status Appraisal,Financing,Inspections
Others
Pets Allowed Yes
HOA Fee Include Pool,Private Road,Recreational Facilities
Senior Community No
Ownership Fee Simple
Monthly Total Fees $191
Acceptable Financing Cash, Conventional, FHA, VA Loan
Membership Fee Required Required
Listing Terms Cash, Conventional, FHA, VA Loan
Special Listing Condition None
Read Less
Want to know what your home might be worth? Contact us for a FREE valuation!

Our team is ready to help you sell your home for the highest possible price ASAP

© 2024 My Florida Regional MLS DBA Stellar MLS. All Rights Reserved.
Bought with TOLARIS REALTY GROUP LLC






