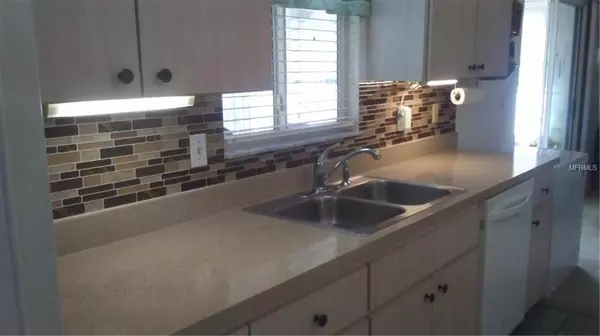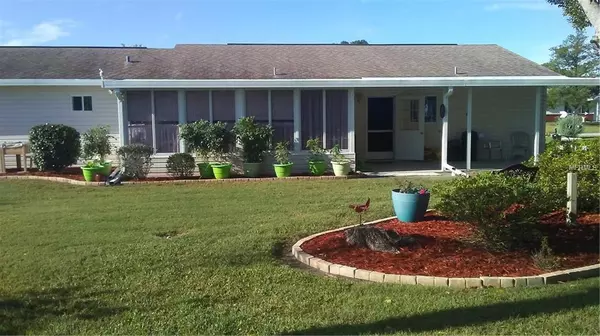$132,000
$135,000
2.2%For more information regarding the value of a property, please contact us for a free consultation.
17951 SE 105TH CT Summerfield, FL 34491
2 Beds
2 Baths
1,056 SqFt
Key Details
Sold Price $132,000
Property Type Single Family Home
Sub Type Single Family Residence
Listing Status Sold
Purchase Type For Sale
Square Footage 1,056 sqft
Price per Sqft $125
Subdivision Spruce Creek South
MLS Listing ID G5008327
Sold Date 12/18/18
Bedrooms 2
Full Baths 2
HOA Fees $137/mo
HOA Y/N Yes
Year Built 1992
Annual Tax Amount $1,068
Lot Size 0.260 Acres
Acres 0.26
Property Description
Spruce Creek South is a 55+ gated golf community conveniently located near shopping, medical care, and local entertainment of The Villages. Nice 2/2/2 with 1,056 sq ft PLUS a 190 sq ft enclosed lanai with its own new one ton heat pump (2018) PLUS a 230 sq ft newly built (2017) covered patio. List of improvements in the last two years include nicely updated counters in the kitchen and bathrooms, new garage door opener, new front loader washer, new attic insulation (R39), two new chair height water saver toilets, new cabinet knobs, two new ceiling fans, and Levelor blinds. The septic tank was pumped in 2016. You will love all the hard work the current owners have put into the landscaping! All window treatments and appliances including washer/dryer are included in the sale. Sold AS IS with right to inspect.
Location
State FL
County Marion
Community Spruce Creek South
Zoning PUD
Interior
Interior Features Cathedral Ceiling(s), Ceiling Fans(s), High Ceilings, Thermostat, Vaulted Ceiling(s), Walk-In Closet(s), Window Treatments
Heating Central, Electric
Cooling Central Air
Flooring Carpet, Tile
Fireplace false
Appliance Dishwasher, Dryer, Range, Refrigerator, Washer
Exterior
Exterior Feature Irrigation System
Garage Driveway, Garage Door Opener, Off Street
Garage Spaces 2.0
Utilities Available Cable Available, Underground Utilities
Waterfront false
Roof Type Shingle
Attached Garage true
Garage true
Private Pool No
Building
Foundation Slab
Lot Size Range 1/4 Acre to 21779 Sq. Ft.
Sewer Septic Tank
Water Public
Structure Type Siding,Wood Frame
New Construction false
Others
Pets Allowed Yes
Senior Community Yes
Ownership Fee Simple
Acceptable Financing Cash, Conventional
Membership Fee Required Required
Listing Terms Cash, Conventional
Special Listing Condition None
Read Less
Want to know what your home might be worth? Contact us for a FREE valuation!

Our team is ready to help you sell your home for the highest possible price ASAP

© 2024 My Florida Regional MLS DBA Stellar MLS. All Rights Reserved.
Bought with OUT OF AREA REALTOR/COMPANY






