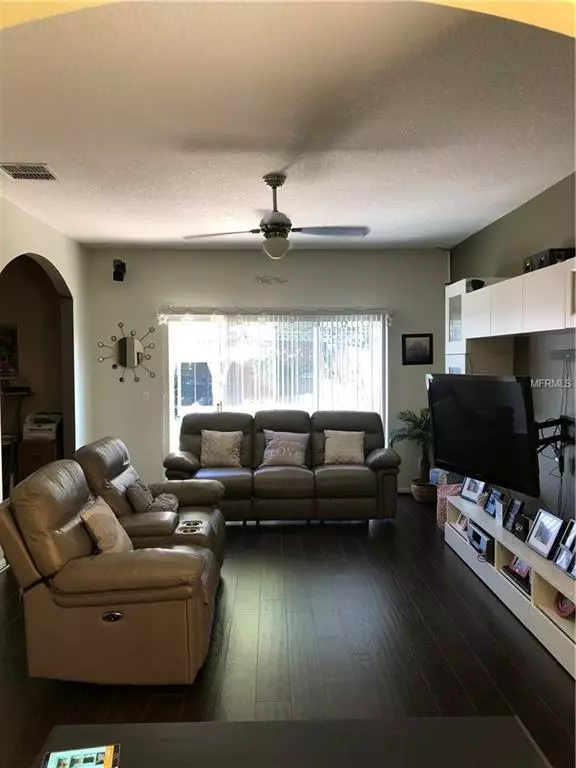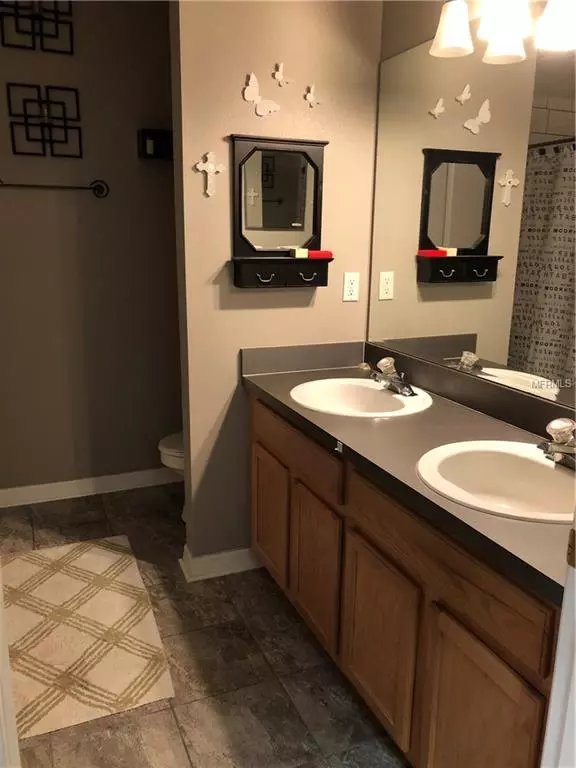$267,000
$267,000
For more information regarding the value of a property, please contact us for a free consultation.
413 CASTING CT Orlando, FL 32825
3 Beds
2 Baths
1,960 SqFt
Key Details
Sold Price $267,000
Property Type Single Family Home
Sub Type Single Family Residence
Listing Status Sold
Purchase Type For Sale
Square Footage 1,960 sqft
Price per Sqft $136
Subdivision Fieldstream West Ph 01 45/80
MLS Listing ID O5750828
Sold Date 03/21/19
Bedrooms 3
Full Baths 2
Construction Status Appraisal,Financing,Inspections
HOA Fees $41/ann
HOA Y/N Yes
Year Built 2001
Annual Tax Amount $1,840
Lot Size 5,227 Sqft
Acres 0.12
Property Description
JUST REDUCED !!! LOCATION, LOCATION. Shows like a model Home in a very desirable East Orlando. 3 Bedrooms with a DEN/OFFICE that can easily be converted into a 4th bedroom. Laminated floors make this Flex floor plan one of the most popular floor plans. Carpet on rooms. New Roof on 2017. New Water Heater change on 2015. Lamps do not convey. A computer desk area and dinette that flows right into your family room making this the perfect layout for entertaining. The spacious master bedroom has a sitting room that can be used as an office, sitting room, workout room or baby room. The master bath has dual sinks. From the family room the sliding glass door takes you to the large open patio for great family outings. Convenient to the 408 Toll Road, Lockheed Martin, Valencia College and Waterford Lakes Town Center for shopping and dining.
Location
State FL
County Orange
Community Fieldstream West Ph 01 45/80
Zoning P-D
Rooms
Other Rooms Breakfast Room Separate, Den/Library/Office
Interior
Interior Features Ceiling Fans(s), Eat-in Kitchen, High Ceilings, Living Room/Dining Room Combo, Window Treatments
Heating Electric
Cooling Central Air
Flooring Carpet, Laminate
Fireplace false
Appliance Dishwasher, Disposal, Exhaust Fan, Microwave, Range, Refrigerator
Exterior
Exterior Feature Sliding Doors, Sprinkler Metered
Garage Spaces 2.0
Community Features Deed Restrictions, None
Utilities Available BB/HS Internet Available, Cable Available, Fiber Optics, Phone Available, Public, Underground Utilities
Waterfront false
Roof Type Shingle
Attached Garage true
Garage true
Private Pool No
Building
Entry Level One
Foundation Slab
Lot Size Range Up to 10,889 Sq. Ft.
Builder Name DR Horton
Sewer Public Sewer
Water Public
Architectural Style Contemporary
Structure Type Block
New Construction false
Construction Status Appraisal,Financing,Inspections
Schools
Elementary Schools Cypress Springs Elem
Middle Schools Legacy Middle
High Schools University High
Others
Pets Allowed No
Senior Community No
Ownership Fee Simple
Monthly Total Fees $41
Acceptable Financing Cash, Conventional, FHA, VA Loan
Membership Fee Required Required
Listing Terms Cash, Conventional, FHA, VA Loan
Special Listing Condition None
Read Less
Want to know what your home might be worth? Contact us for a FREE valuation!

Our team is ready to help you sell your home for the highest possible price ASAP

© 2024 My Florida Regional MLS DBA Stellar MLS. All Rights Reserved.
Bought with LA ROSA REALTY, LLC






