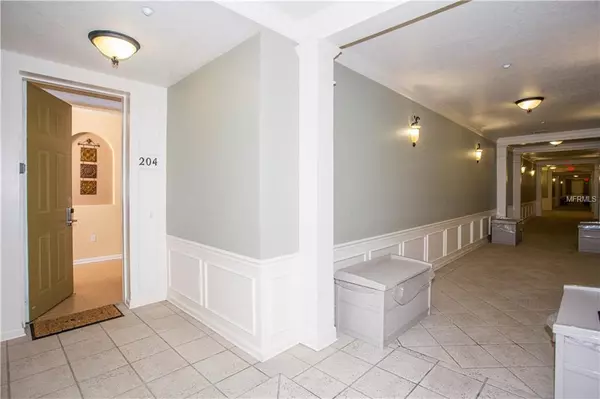$355,000
$375,000
5.3%For more information regarding the value of a property, please contact us for a free consultation.
4804 CAYVIEW AVE #204-12 Orlando, FL 32819
3 Beds
2 Baths
2,097 SqFt
Key Details
Sold Price $355,000
Property Type Condo
Sub Type Condominium
Listing Status Sold
Purchase Type For Sale
Square Footage 2,097 sqft
Price per Sqft $169
Subdivision Vista Cay/Harbor Square Ph 08
MLS Listing ID O5750302
Sold Date 03/26/19
Bedrooms 3
Full Baths 2
Condo Fees $775
Construction Status Inspections
HOA Fees $140/qua
HOA Y/N Yes
Year Built 2007
Annual Tax Amount $4,116
Lot Size 2,178 Sqft
Acres 0.05
Property Description
Come and see this beautiful and well maintain condo in the most desirable area of Orlando. Vista Cay is a well know Community at the heart of Orlando's tourism corridor. Location, Location, Location. Besides location this Condo has water view and is a corner unit with a lot of natural light. It features 3 bedrooms and 2 bath. The Master has a huge walk-in closet and faces the water. Granite counter tops in the kitchen and stainless steel appliances. Enjoy Resort amenities, pool, spa, arcade, pool bar, fitness center, convenience store and concierge desk. Supermarket, pharmacy, dinners are a walking distance. Photos are in sequence so you can understand the floor plan. Ask your Realtor to show this unique condo.
Location
State FL
County Orange
Community Vista Cay/Harbor Square Ph 08
Zoning P-D
Rooms
Other Rooms Den/Library/Office
Interior
Interior Features Living Room/Dining Room Combo, Walk-In Closet(s)
Heating Central, Electric
Cooling Central Air
Flooring Carpet, Ceramic Tile, Laminate
Furnishings Furnished
Fireplace false
Appliance Dishwasher, Dryer, Electric Water Heater, Microwave, Range, Refrigerator, Washer
Laundry Laundry Room
Exterior
Exterior Feature Balcony, Irrigation System, Lighting, Storage
Parking Features Common
Community Features Fitness Center, Gated, Pool, Sidewalks
Utilities Available Cable Connected, Electricity Connected, Sewer Connected
View Water
Roof Type Shingle
Garage false
Private Pool No
Building
Lot Description Near Golf Course, Sidewalk, Paved
Story 4
Entry Level Three Or More
Foundation Slab
Builder Name Pulte
Sewer Public Sewer
Water Public
Structure Type Block,Stucco,Wood Frame
New Construction false
Construction Status Inspections
Schools
Elementary Schools Tangelo Park Elem
Middle Schools Westridge Middle
High Schools Freedom High School
Others
Pets Allowed Size Limit
HOA Fee Include Maintenance Structure,Maintenance Grounds,Private Road,Sewer,Trash,Water
Senior Community No
Pet Size Small (16-35 Lbs.)
Ownership Fee Simple
Monthly Total Fees $398
Acceptable Financing Cash, Conventional
Membership Fee Required Required
Listing Terms Cash, Conventional
Num of Pet 2
Special Listing Condition None
Read Less
Want to know what your home might be worth? Contact us for a FREE valuation!

Our team is ready to help you sell your home for the highest possible price ASAP

© 2024 My Florida Regional MLS DBA Stellar MLS. All Rights Reserved.
Bought with EMPIRE NETWORK REALTY






