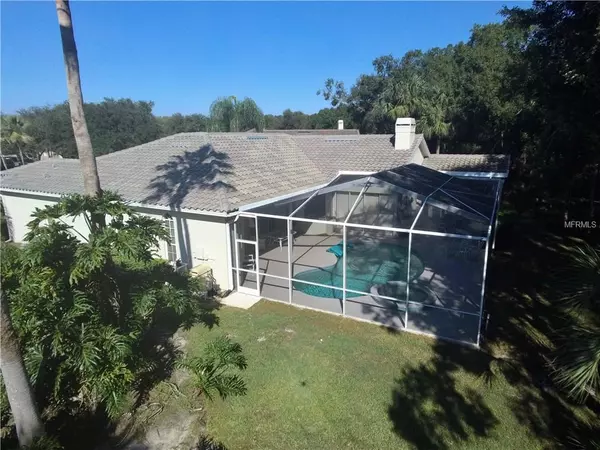$455,000
$489,000
7.0%For more information regarding the value of a property, please contact us for a free consultation.
1861 EAU CLAIRE CT Oldsmar, FL 34677
4 Beds
3 Baths
2,826 SqFt
Key Details
Sold Price $455,000
Property Type Single Family Home
Sub Type Single Family Residence
Listing Status Sold
Purchase Type For Sale
Square Footage 2,826 sqft
Price per Sqft $161
Subdivision Cross Pointe
MLS Listing ID U8028237
Sold Date 02/11/19
Bedrooms 4
Full Baths 3
Construction Status Inspections
HOA Fees $59/qua
HOA Y/N Yes
Year Built 1993
Annual Tax Amount $5,512
Lot Size 0.390 Acres
Acres 0.39
Property Description
The home welcomes you with grand Brazilian oak and leaded glass doors. In exclusive, gated community - cross pointe of East Lake Woodlands. Nature lovers sanctuary at the end of cul-de-sac, very private lot with partial view of the 4th hole. Home is 4 bedroom 3 baths 3 car garage + large office with built ins and privacy storage plus closet. Master suite welcomes you with double closets, European linen closets and mirrored dressing area, Separate Shower & Garden Tub. Sliders lead to large lanai that has two sitting areas, pool & spa with beautiful wooded views. Custom window coverings including plantation shutters. Newer Tile Roof 2012. Water Softener, May this immaculate home be your canvas for customizing to your personal tastes.
Location
State FL
County Pinellas
Community Cross Pointe
Zoning RPD-2.5_1.
Rooms
Other Rooms Den/Library/Office, Family Room, Inside Utility
Interior
Interior Features Cathedral Ceiling(s), Ceiling Fans(s), High Ceilings, Kitchen/Family Room Combo, Living Room/Dining Room Combo, Skylight(s), Split Bedroom, Walk-In Closet(s), Window Treatments
Heating Electric
Cooling Central Air
Flooring Carpet, Tile
Fireplaces Type Family Room, Wood Burning
Fireplace true
Appliance Built-In Oven, Cooktop, Dishwasher, Disposal, Dryer, Electric Water Heater, Exhaust Fan, Kitchen Reverse Osmosis System, Microwave, Refrigerator, Washer, Water Softener
Laundry Inside, Laundry Room
Exterior
Exterior Feature Irrigation System, Sliding Doors
Garage Driveway, Garage Door Opener
Garage Spaces 3.0
Pool Gunite, In Ground, Pool Sweep, Screen Enclosure
Community Features Deed Restrictions, Gated, Golf
Utilities Available Cable Available, Electricity Connected
Amenities Available Gated
Waterfront false
View Golf Course, Pool, Trees/Woods
Roof Type Tile
Porch Screened
Attached Garage true
Garage true
Private Pool Yes
Building
Lot Description Near Golf Course
Entry Level One
Foundation Slab
Lot Size Range Up to 10,889 Sq. Ft.
Sewer Public Sewer
Water Public
Architectural Style Florida
Structure Type Block,Stucco
New Construction false
Construction Status Inspections
Others
Pets Allowed Yes
HOA Fee Include Trash
Senior Community No
Ownership Fee Simple
Monthly Total Fees $159
Acceptable Financing Cash, Conventional
Membership Fee Required Required
Listing Terms Cash, Conventional
Special Listing Condition None
Read Less
Want to know what your home might be worth? Contact us for a FREE valuation!

Our team is ready to help you sell your home for the highest possible price ASAP

© 2024 My Florida Regional MLS DBA Stellar MLS. All Rights Reserved.
Bought with BLAKE REAL ESTATE INC






