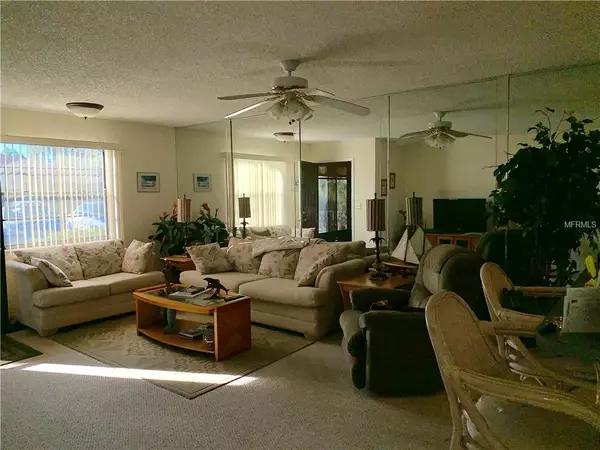$110,000
$119,900
8.3%For more information regarding the value of a property, please contact us for a free consultation.
4111 66 ST W Bradenton, FL 34209
2 Beds
2 Baths
1,044 SqFt
Key Details
Sold Price $110,000
Property Type Single Family Home
Sub Type Villa
Listing Status Sold
Purchase Type For Sale
Square Footage 1,044 sqft
Price per Sqft $105
Subdivision Heritage Village West
MLS Listing ID A4424528
Sold Date 05/10/19
Bedrooms 2
Full Baths 2
Condo Fees $275
Construction Status Appraisal,Financing,Inspections
HOA Y/N No
Year Built 1983
Annual Tax Amount $1,692
Property Description
A BRIGHT SUNNY PORCH AND AN INVITING LIVING SPACE WELCOMES YOU INTO THIS 2 BED, 2 BATH VILLA IN HERITAGE VILLAGE WEST. NEUTRAL TILE IN ALL THE RIGHT PLACES + LOVELY UPDATES HAVE BEEN COMPLETED IN THE KITCHEN & BATHS. YOU WILL FIND A VERY COMFORTABLE FLOORPLAN WITH A GRACIOUS LIVING ROOM, LARGE EAT-IN KITCHEN (with skylight), COMBINATION LAUNDRY/STORAGE, AND GRACIOUS BEDROOM SIZES. THERE IS A PRIVATE PATIO OFF THE MASTER SUITE + A STORAGE SHED. WALK FROM YOUR FRONT DOOR, ACROSS THE STREET, TO THE COMMUNITY CENTER WITH ITS OPEN, HEATED POOL. CONVENIENT TO SHOPPING, RESTAURANTS & JUST MINUTES TO MANATEE COUNTY BEACHES ON FLORIDA'S GULF COAST. DON'T DELAY! NEW ROOF ON THIS UNIT COMPLETED EARLY 2018.
Location
State FL
County Manatee
Community Heritage Village West
Zoning BR_R-3
Direction W
Rooms
Other Rooms Attic, Breakfast Room Separate, Great Room, Inside Utility, Storage Rooms
Interior
Interior Features Ceiling Fans(s), Eat-in Kitchen, Open Floorplan, Window Treatments
Heating Central, Electric, Exhaust Fan
Cooling Central Air
Flooring Carpet, Ceramic Tile
Fireplace false
Appliance Cooktop, Dishwasher, Disposal, Dryer, Electric Water Heater, Exhaust Fan, Microwave, Range, Refrigerator, Washer
Laundry Inside, Laundry Room
Exterior
Exterior Feature Sidewalk, Sliding Doors
Pool Gunite, Heated, In Ground, Lighting
Community Features Buyer Approval Required, Deed Restrictions, Pool, Sidewalks
Utilities Available Cable Connected, Electricity Connected, Public, Sewer Connected, Street Lights
Amenities Available Cable TV, Clubhouse, Maintenance, Pool, Recreation Facilities, Shuffleboard Court, Vehicle Restrictions
Waterfront false
Roof Type Shingle
Porch Covered, Front Porch, Porch, Screened
Garage false
Private Pool No
Building
Lot Description Near Public Transit, Sidewalk, Street Dead-End, Paved
Entry Level One
Foundation Slab
Lot Size Range Non-Applicable
Sewer Public Sewer
Water Public
Architectural Style Florida
Structure Type Brick
New Construction false
Construction Status Appraisal,Financing,Inspections
Others
Pets Allowed No
HOA Fee Include Cable TV,Pool,Escrow Reserves Fund,Insurance,Maintenance Structure,Maintenance Grounds,Maintenance,Management,Pest Control,Pool,Recreational Facilities
Senior Community Yes
Ownership Condominium
Acceptable Financing Cash, Conventional
Membership Fee Required None
Listing Terms Cash, Conventional
Special Listing Condition None
Read Less
Want to know what your home might be worth? Contact us for a FREE valuation!

Our team is ready to help you sell your home for the highest possible price ASAP

© 2024 My Florida Regional MLS DBA Stellar MLS. All Rights Reserved.
Bought with WAGNER REALTY






