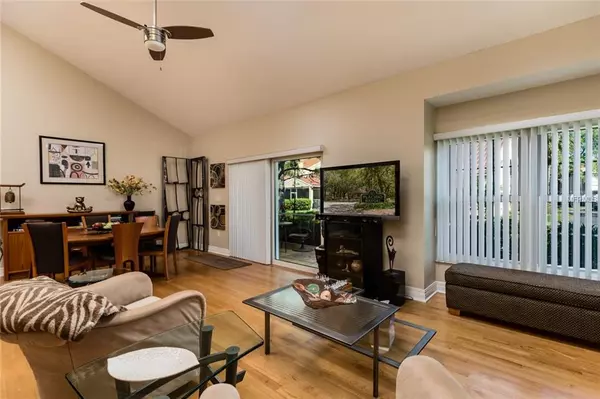$359,850
$364,900
1.4%For more information regarding the value of a property, please contact us for a free consultation.
661 SEGOVIA CT NE St Petersburg, FL 33703
4 Beds
3 Baths
1,950 SqFt
Key Details
Sold Price $359,850
Property Type Condo
Sub Type Condominium
Listing Status Sold
Purchase Type For Sale
Square Footage 1,950 sqft
Price per Sqft $184
Subdivision Placido Bayou Cluster Homes
MLS Listing ID U8036722
Sold Date 05/20/19
Bedrooms 4
Full Baths 3
Condo Fees $617
Construction Status Appraisal,Financing,Inspections
HOA Y/N No
Year Built 1988
Annual Tax Amount $3,819
Lot Size 3.060 Acres
Acres 3.06
Property Description
You MUST SEE this condo! Compare it to the others…we have done the work for you! From the
Skimmed and Finished ceiling (we got rid of that Popcorn!) to the Hardwood Floors….this condo is miles
above the rest! Newer windows/skylights throughout the condo let tons of natural light in! Soaring
ceilings in the Kitchen/Dining/ Living Room open the space up maximizing this open floor plan
overlooking your screened porch and beautiful landscaping! Your updated Kitchen offers pullout
shelving, deep drawers, solid wood cabinets, miles of counter space and a wrap-around counter for
plenty of casual seating or food prep. There is space in the kitchen for a desk or wine fridge… whatever
floats your boat! The downstairs bedroom and bath have been updated so you have a nice space for
guests to enjoy. Upstairs your new bathrooms boast granite countertops, new showers and attractive
vanities with even more storage. The open Master Suite is like a tree house with skylights and tons of
closet space (3 closets PLUS a linen closet). No need to pay $1 million to live downtown…you are a bike
ride away and can enjoy the quiet (and parking!) of this Gated Community. Ask Realtor for List of
Upgrades on property.
Location
State FL
County Pinellas
Community Placido Bayou Cluster Homes
Direction NE
Rooms
Other Rooms Great Room, Inside Utility
Interior
Interior Features Cathedral Ceiling(s), Ceiling Fans(s), Eat-in Kitchen, High Ceilings, Kitchen/Family Room Combo, Living Room/Dining Room Combo, Open Floorplan, Solid Surface Counters, Solid Wood Cabinets, Split Bedroom, Vaulted Ceiling(s), Walk-In Closet(s)
Heating Central, Electric
Cooling Central Air
Flooring Tile, Wood
Furnishings Unfurnished
Fireplace false
Appliance Built-In Oven, Cooktop, Dishwasher, Disposal, Dryer, Exhaust Fan, Microwave, Refrigerator, Washer
Laundry Inside, Laundry Closet
Exterior
Exterior Feature Irrigation System, Sliding Doors, Sprinkler Metered
Garage Garage Door Opener
Garage Spaces 2.0
Pool Child Safety Fence, In Ground
Community Features Deed Restrictions, Fishing, Irrigation-Reclaimed Water, Pool, Sidewalks
Utilities Available Cable Available, Cable Connected, Electricity Available, Sprinkler Meter, Sprinkler Recycled, Street Lights
Amenities Available Pool, Security
Roof Type Tile
Porch Covered, Patio, Rear Porch, Screened
Attached Garage true
Garage true
Private Pool No
Building
Lot Description FloodZone, City Limits, Paved
Story 2
Entry Level Two
Foundation Slab
Lot Size Range Up to 10,889 Sq. Ft.
Sewer Public Sewer
Water Public
Structure Type Concrete,Stucco,Wood Frame
New Construction false
Construction Status Appraisal,Financing,Inspections
Others
HOA Fee Include 24-Hour Guard,Pool,Escrow Reserves Fund,Insurance,Maintenance Structure,Maintenance Grounds,Pool,Private Road,Security,Sewer,Water
Senior Community No
Ownership Condominium
Monthly Total Fees $617
Acceptable Financing Cash, Conventional, FHA
Listing Terms Cash, Conventional, FHA
Special Listing Condition None
Read Less
Want to know what your home might be worth? Contact us for a FREE valuation!

Our team is ready to help you sell your home for the highest possible price ASAP

© 2024 My Florida Regional MLS DBA Stellar MLS. All Rights Reserved.
Bought with FINE PROPERTIES






