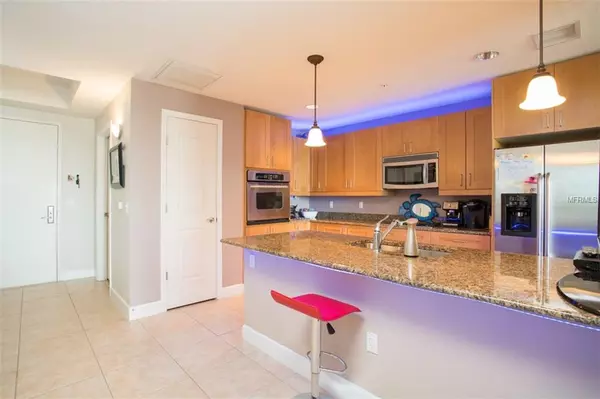$2,100
$349,900
99.4%For more information regarding the value of a property, please contact us for a free consultation.
100 S EOLA DR #912 Orlando, FL 32801
1 Bed
2 Baths
1,400 SqFt
Key Details
Sold Price $2,100
Property Type Condo
Sub Type Condominium
Listing Status Sold
Purchase Type For Sale
Square Footage 1,400 sqft
Price per Sqft $1
Subdivision Sanctuary Downtown Condo
MLS Listing ID O5769762
Sold Date 08/12/19
Bedrooms 1
Full Baths 2
HOA Fees $567/mo
HOA Y/N Yes
Year Built 2005
Annual Tax Amount $6,079
Lot Size 0.750 Acres
Acres 0.75
Property Description
Be a part of the downtown skyline! Located in the heart of trendy Lake Eola, this one bedroom, two full bathroom condo located on the 9th floor offers 1,400 SF of spacious living with luxury finishes. Upgrades include wood floors, custom blinds, tiled living area, and gourmet kitchen with stainless-steel appliances, solid wood cabinetry, and granite countertops. A bonus utility room can easily accommodate a full sized washer and drier, bicycles, and other essentials. This open floor plan condo also boasts as generous sized terrace that overlooks downtown Orlando and the building's resort style pool. Building amenities include a state of the art fitness center, a 24-hour building concierge and security, resort style heated pool and spa, and plenty of outdoor space for entertaining. Also included is a premium parking spot located conveniently near the 2nd floor elevators. What are you waiting for? Enjoy your new lifestyle in this luxurious and exclusive downtown high rise.
Location
State FL
County Orange
Community Sanctuary Downtown Condo
Zoning MXD-2/T
Interior
Interior Features Ceiling Fans(s), Eat-in Kitchen, Elevator, Kitchen/Family Room Combo, Solid Wood Cabinets, Stone Counters, Thermostat, Walk-In Closet(s)
Heating Central
Cooling Central Air
Flooring Ceramic Tile, Wood
Furnishings Unfurnished
Fireplace false
Appliance Built-In Oven, Cooktop, Dishwasher, Dryer, Electric Water Heater, Freezer, Microwave, Refrigerator, Washer
Laundry Laundry Room
Exterior
Exterior Feature Balcony, Sliding Doors
Garage Common, Covered, On Street, Reserved
Garage Spaces 1.0
Community Features Fitness Center, Pool
Utilities Available Cable Connected, Electricity Connected, Public, Street Lights
Waterfront false
Roof Type Other
Attached Garage true
Garage true
Private Pool No
Building
Story 18
Entry Level One
Foundation Slab
Lot Size Range 1/2 Acre to 1 Acre
Sewer Public Sewer
Water Public
Architectural Style Traditional
Structure Type Block,Stucco
New Construction false
Schools
Middle Schools Howard Middle
High Schools Edgewater High
Others
Pets Allowed Yes
HOA Fee Include Pool,Maintenance Structure,Maintenance Grounds,Management,Pool,Security,Trash
Senior Community No
Pet Size Large (61-100 Lbs.)
Ownership Condominium
Monthly Total Fees $567
Acceptable Financing Cash, Conventional
Membership Fee Required Required
Listing Terms Cash, Conventional
Num of Pet 2
Special Listing Condition None
Read Less
Want to know what your home might be worth? Contact us for a FREE valuation!

Our team is ready to help you sell your home for the highest possible price ASAP

© 2024 My Florida Regional MLS DBA Stellar MLS. All Rights Reserved.
Bought with URBANISTA BROKERS






