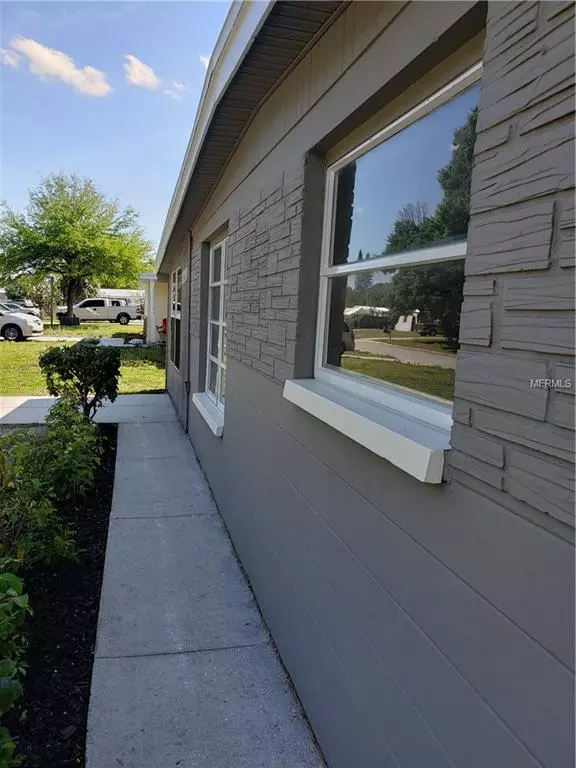$173,000
$167,000
3.6%For more information regarding the value of a property, please contact us for a free consultation.
9256 82ND WAY Seminole, FL 33777
3 Beds
1 Bath
980 SqFt
Key Details
Sold Price $173,000
Property Type Single Family Home
Sub Type Single Family Residence
Listing Status Sold
Purchase Type For Sale
Square Footage 980 sqft
Price per Sqft $176
Subdivision Crestridge 5Th Add
MLS Listing ID U8038240
Sold Date 04/18/19
Bedrooms 3
Full Baths 1
Construction Status Appraisal,Financing,Inspections
HOA Y/N No
Year Built 1960
Annual Tax Amount $1,673
Lot Size 6,098 Sqft
Acres 0.14
Property Description
Welcome home to this 3 bedroom Seminole home in the desirable Crestridge neighborhood. This block home is super solid, clean and only needs your furnishings. The living space is light and bright and flows right into the kitchen for easy entertaining and daily family living. The master bedroom offers a barn door for a modern look and plenty of space for an ”in suite” office or even another living area if needed. Additionally, the bathroom a vanity with a sink vessel and modern faucet. The kitchen has 2 lazy Susan's and larger then normal galley layout along with new resurfacing on the cabinets and counter tops. Outside, the fenced in back yard is an open canvas for a pool or landscaping designed or just enjoy the year round greenery. This neighborhood is in close proximity to schools, shopping, beaches and several parks here in Pinellas County. Make your appointment to see this property today and enjoy your viewing.
Location
State FL
County Pinellas
Community Crestridge 5Th Add
Zoning R-3
Interior
Interior Features Ceiling Fans(s), Split Bedroom
Heating Central
Cooling Central Air
Flooring Carpet, Ceramic Tile
Fireplace false
Appliance Range, Refrigerator
Exterior
Exterior Feature Fence
Utilities Available Electricity Connected, Sewer Connected
Waterfront false
Roof Type Built-Up
Garage false
Private Pool No
Building
Foundation Slab
Lot Size Range Up to 10,889 Sq. Ft.
Sewer Public Sewer
Water Public
Structure Type Block
New Construction false
Construction Status Appraisal,Financing,Inspections
Others
Senior Community No
Ownership Fee Simple
Acceptable Financing Cash, Conventional, FHA, VA Loan
Listing Terms Cash, Conventional, FHA, VA Loan
Special Listing Condition None
Read Less
Want to know what your home might be worth? Contact us for a FREE valuation!

Our team is ready to help you sell your home for the highest possible price ASAP

© 2024 My Florida Regional MLS DBA Stellar MLS. All Rights Reserved.
Bought with RE/MAX REALTY UNLIMITED






