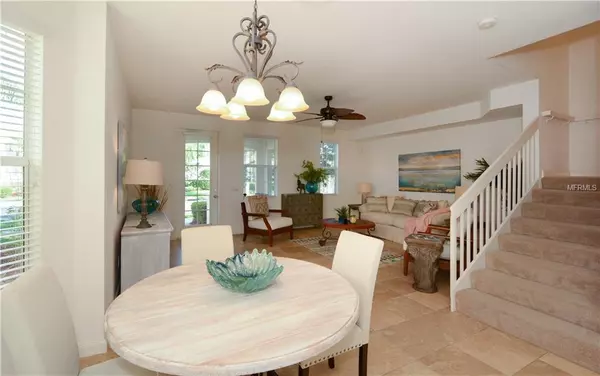$247,000
$249,000
0.8%For more information regarding the value of a property, please contact us for a free consultation.
1555 NAPOLI DR W #0 Sarasota, FL 34232
3 Beds
3 Baths
1,673 SqFt
Key Details
Sold Price $247,000
Property Type Condo
Sub Type Condominium
Listing Status Sold
Purchase Type For Sale
Square Footage 1,673 sqft
Price per Sqft $147
Subdivision San Palermo
MLS Listing ID A4431753
Sold Date 06/03/19
Bedrooms 3
Full Baths 2
Half Baths 1
Condo Fees $625
Construction Status Inspections
HOA Y/N No
Year Built 2005
Annual Tax Amount $2,681
Lot Size 2,178 Sqft
Acres 0.05
Property Description
Sunny and open, this wonderful three-bedroom townhome residence is move-in ready. Enjoy the ease of maintenance-free living, offering great amenities and close proximity to the bustling east Sarasota and Lakewood Ranch, just minutes from downtown, plus gorgeous Gulf beaches. Lush manicured landscaping and a quaint porch welcome you. Lovely interior features include oversized tile flooring, an open concept that effortlessly flows from room to room, living/dining room, 10’ ceilings, as well as a neutral decor waiting for you to add your personal touches. Glass French doors and plenty of sweeping windows enhance the luminous atmosphere in every room. The eat-in kitchen is steps from the dining area, offering all-white cabinetry, brushed nickel fixtures, newer stainless-steel appliances, pantry and breakfast bar. The master suite and two guest bedrooms are arranged in a split layout on the second level. You will appreciate the privacy of the master, with its own terrace, walk-in closet and bright bathroom. The (included) one-care garage is the finishing touch that makes this residence feel like single-family home living.
Location
State FL
County Sarasota
Community San Palermo
Zoning RMF3
Direction W
Rooms
Other Rooms Great Room, Inside Utility
Interior
Interior Features Ceiling Fans(s), Eat-in Kitchen, High Ceilings, Living Room/Dining Room Combo, Open Floorplan, Solid Surface Counters, Solid Wood Cabinets, Walk-In Closet(s), Window Treatments
Heating Central, Electric
Cooling Central Air
Flooring Carpet, Ceramic Tile
Fireplace false
Appliance Dishwasher, Disposal, Dryer, Microwave, Range, Refrigerator, Washer
Laundry Inside, Laundry Room
Exterior
Exterior Feature Balcony, French Doors, Irrigation System, Lighting, Sidewalk
Garage Curb Parking, Garage Door Opener, Garage Faces Rear
Garage Spaces 1.0
Pool Heated, In Ground, Lighting
Community Features Association Recreation - Owned, Buyer Approval Required, Deed Restrictions, Pool, Sidewalks
Utilities Available Cable Available, Electricity Connected, Phone Available, Public, Sewer Connected, Water Available
Amenities Available Cable TV, Clubhouse, Fence Restrictions, Maintenance, Pool, Recreation Facilities
Waterfront false
View Garden
Roof Type Tile
Porch Front Porch, Porch
Attached Garage true
Garage true
Private Pool No
Building
Lot Description Near Public Transit, Sidewalk
Story 2
Entry Level Two
Foundation Slab
Sewer Public Sewer
Water Public
Architectural Style Custom
Structure Type Block,Stucco
New Construction false
Construction Status Inspections
Schools
Elementary Schools Gocio Elementary
Middle Schools Booker Middle
High Schools Booker High
Others
Pets Allowed Number Limit, Size Limit, Yes
HOA Fee Include Cable TV,Pool,Escrow Reserves Fund,Maintenance Structure,Maintenance Grounds,Pool,Recreational Facilities
Senior Community No
Pet Size Small (16-35 Lbs.)
Ownership Condominium
Monthly Total Fees $208
Acceptable Financing Cash, Conventional
Membership Fee Required Required
Listing Terms Cash, Conventional
Num of Pet 1
Special Listing Condition None
Read Less
Want to know what your home might be worth? Contact us for a FREE valuation!

Our team is ready to help you sell your home for the highest possible price ASAP

© 2024 My Florida Regional MLS DBA Stellar MLS. All Rights Reserved.
Bought with ALLEGIANT REAL ESTATE GROUP






