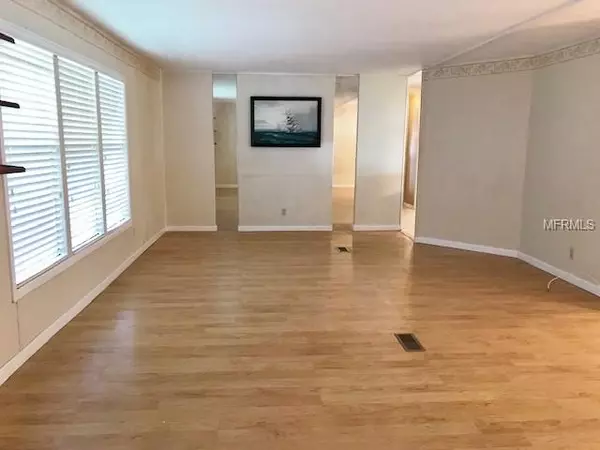$73,000
$75,000
2.7%For more information regarding the value of a property, please contact us for a free consultation.
826 FOREST LAKE DR Lakeland, FL 33809
2 Beds
2 Baths
1,440 SqFt
Key Details
Sold Price $73,000
Property Type Other Types
Sub Type Manufactured Home
Listing Status Sold
Purchase Type For Sale
Square Footage 1,440 sqft
Price per Sqft $50
Subdivision Lakeside Hills Estates
MLS Listing ID L4907233
Sold Date 10/16/19
Bedrooms 2
Full Baths 2
Construction Status Inspections
HOA Fees $254/mo
HOA Y/N Yes
Year Built 1976
Annual Tax Amount $36
Lot Size 4,356 Sqft
Acres 0.1
Property Description
This home is over 1600 square feet in an active 55+ community in North Lakeland. The front door opens into a large Florida room with plenty of light from the windows across the front of the home. The open concept extends into the living and dining area. The spacious kitchen has plenty of cabinets and counterspace. The kitchen appliances will convey with the property. Nice oak laminate floors in the living area, tile in the kitchen and soft carpet in the bedrooms. The guest bedroom has two nice closets, one is a walk in. The hall bath features a special walk in tub. The large master has a nice closet, plus a walk in closet and en suite bath. There is a bonus room reached from the kitchen that can be used as an office or craft area. The laundry/storage area is inside for convenience off the bonus room. The washer and dryer stay with the home. Coated metal roof. Home has been pet free, smoke free.
The home is located in Lakeside Hills Estates which is a 55+ resident owned community in North Lakeland. The HOA fees include lawn care, basic cable, water (not sewer) and use of the community anemities, such as heated pool, spa, game room with pool tables, craft room with pottery kiln, exercise room overlooking the pool, and boat dock right on Lake Gibson.
Location
State FL
County Polk
Community Lakeside Hills Estates
Zoning MH
Rooms
Other Rooms Bonus Room, Florida Room
Interior
Interior Features Ceiling Fans(s), Living Room/Dining Room Combo, Walk-In Closet(s), Window Treatments
Heating Central, Electric
Cooling Central Air
Flooring Carpet, Ceramic Tile, Laminate, Vinyl
Furnishings Unfurnished
Fireplace false
Appliance Dishwasher, Disposal, Dryer, Electric Water Heater, Range, Range Hood, Refrigerator, Washer
Laundry Inside
Exterior
Exterior Feature Sidewalk
Pool Gunite, Heated, In Ground
Community Features Buyer Approval Required, Boat Ramp, Deed Restrictions, Fishing, Fitness Center, Golf Carts OK, Pool, Sidewalks, Water Access
Utilities Available Cable Connected, Electricity Connected, Public, Sewer Connected, Street Lights
Amenities Available Cable TV, Fitness Center, Laundry, Pool, Spa/Hot Tub
Waterfront false
Water Access 1
Water Access Desc Lake
Roof Type Metal
Garage false
Private Pool No
Building
Lot Description City Limits, Sidewalk, Paved
Foundation Crawlspace
Lot Size Range Up to 10,889 Sq. Ft.
Sewer Public Sewer
Water Public
Structure Type Other
New Construction false
Construction Status Inspections
Others
Pets Allowed Number Limit, Size Limit, Yes
HOA Fee Include Cable TV,Pool,Maintenance Grounds,Pool,Water
Senior Community Yes
Pet Size Small (16-35 Lbs.)
Ownership Fee Simple
Monthly Total Fees $254
Acceptable Financing Cash
Membership Fee Required Required
Listing Terms Cash
Num of Pet 2
Special Listing Condition None
Read Less
Want to know what your home might be worth? Contact us for a FREE valuation!

Our team is ready to help you sell your home for the highest possible price ASAP

© 2024 My Florida Regional MLS DBA Stellar MLS. All Rights Reserved.
Bought with WEBPRO REALTY, LLC






