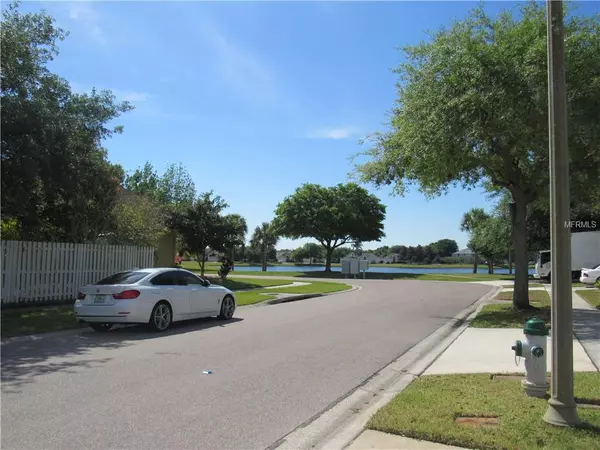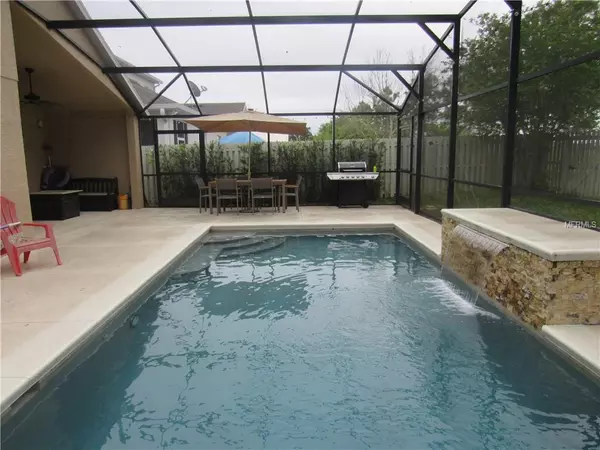$285,000
$285,000
For more information regarding the value of a property, please contact us for a free consultation.
5531 SAN GABRIEL WAY Orlando, FL 32837
3 Beds
2 Baths
1,582 SqFt
Key Details
Sold Price $285,000
Property Type Single Family Home
Sub Type Single Family Residence
Listing Status Sold
Purchase Type For Sale
Square Footage 1,582 sqft
Price per Sqft $180
Subdivision Hunters Creek Tr 527 45/73
MLS Listing ID O5774284
Sold Date 05/15/19
Bedrooms 3
Full Baths 2
Construction Status Financing,Inspections
HOA Fees $70/qua
HOA Y/N Yes
Year Built 2001
Annual Tax Amount $2,769
Lot Size 6,098 Sqft
Acres 0.14
Property Description
Great Location!! Excellent opportunity to own this well-maintained 3/2 house in the desired community of Hunter's Creek. The home features high cathedral ceilings, spacious eating area in kitchen, relaxing private pool with enclosed lanai great area to enjoy with family and friends. Beautiful manicure lawns and streets, great schools, wide variety of amenities such as: recreational parks, community pools, tennis, racket and basketball courts, baseball and soccer fields, and more! It's also conveniently located near one of the largest and most complete shopping areas in Central Florida, with a variety of restaurants and places to shop! Don't miss out on the opportunity to live in one of the most family friendly communities in Orlando with only a few minutes drive to Disney Theme Parks and to the Orlando International Airport.
Location
State FL
County Orange
Community Hunters Creek Tr 527 45/73
Zoning P-D
Interior
Interior Features Cathedral Ceiling(s), Eat-in Kitchen, High Ceilings, Kitchen/Family Room Combo, Living Room/Dining Room Combo, Walk-In Closet(s)
Heating Central
Cooling Central Air
Flooring Ceramic Tile
Fireplace true
Appliance Dishwasher, Disposal, Dryer, Microwave, Range, Refrigerator, Washer
Exterior
Exterior Feature Irrigation System, Lighting
Garage Spaces 2.0
Pool Screen Enclosure
Utilities Available BB/HS Internet Available, Cable Available, Electricity Connected, Public, Sprinkler Meter, Street Lights
Roof Type Shingle
Attached Garage true
Garage true
Private Pool Yes
Building
Entry Level One
Foundation Slab
Lot Size Range Up to 10,889 Sq. Ft.
Sewer Public Sewer
Water Public
Structure Type Block,Stucco
New Construction false
Construction Status Financing,Inspections
Others
Pets Allowed Yes
Senior Community No
Ownership Fee Simple
Monthly Total Fees $70
Membership Fee Required Required
Special Listing Condition None
Read Less
Want to know what your home might be worth? Contact us for a FREE valuation!

Our team is ready to help you sell your home for the highest possible price ASAP

© 2024 My Florida Regional MLS DBA Stellar MLS. All Rights Reserved.
Bought with ADVANTA REALTY LLC






