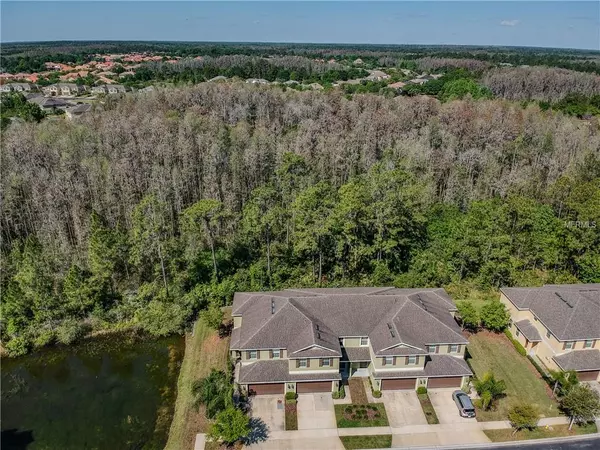$225,000
$230,000
2.2%For more information regarding the value of a property, please contact us for a free consultation.
20304 STARFINDER WAY Tampa, FL 33647
3 Beds
3 Baths
2,307 SqFt
Key Details
Sold Price $225,000
Property Type Townhouse
Sub Type Townhouse
Listing Status Sold
Purchase Type For Sale
Square Footage 2,307 sqft
Price per Sqft $97
Subdivision Hammocks
MLS Listing ID T3164499
Sold Date 07/18/19
Bedrooms 3
Full Baths 2
Half Baths 1
Construction Status Appraisal,Inspections
HOA Fees $128/qua
HOA Y/N Yes
Year Built 2011
Annual Tax Amount $3,052
Lot Size 2,178 Sqft
Acres 0.05
Property Description
This like-new CONSERVATION VIEW townhome in the GATED community of Oakwood Village within The Hammocks has been meticulously maintained by the original owner. HVAC was fully replaced in 2012 with a more efficient than builder grade unit and has a transferable warranty until 2022! Featuring 3bd + a large loft currently used as a home office and 2-car garage is completely move-in ready. Downstairs the kitchen features granite countertops, stainless steel appliances, an oversized pantry and large island overlooking the living and dining room. Finishing off the downstairs is a powder bath and large storage space under the stairs. Upstairs you’ll find the oversized loft and 3 spacious bedrooms. The master bedroom features a large walk-in closet, en-suite bath with dual sinks, a large soaking tub with separate shower. Two remaining guest bedrooms share a full bathroom. Rounding out the upstairs is a laundry room. Oakwood Village is a gated community with fitness center, greenbelts, picnic area, 2 swimming pools, and a nature trail. Easy access to I-275 and I-75, Moffitt and USF. 3 miles from The Shoppes at Wiregrass, 4 miles from Tampa Premium Outlets, 20 miles from Downtown Tampa.
Location
State FL
County Hillsborough
Community Hammocks
Zoning PD-A
Rooms
Other Rooms Inside Utility, Loft, Storage Rooms
Interior
Interior Features Ceiling Fans(s), High Ceilings, Solid Wood Cabinets, Stone Counters, Walk-In Closet(s), Window Treatments
Heating Central
Cooling Central Air
Flooring Carpet, Ceramic Tile
Fireplace false
Appliance Dishwasher, Disposal, Dryer, Electric Water Heater, Microwave, Range, Refrigerator, Washer
Laundry Inside, Laundry Room, Upper Level
Exterior
Exterior Feature Other
Garage Driveway, Garage Door Opener, Guest
Garage Spaces 2.0
Community Features Deed Restrictions, Fitness Center, Gated, Pool, Sidewalks
Utilities Available Public, Street Lights
Waterfront false
View Trees/Woods
Roof Type Shingle
Porch Patio
Attached Garage true
Garage true
Private Pool No
Building
Lot Description In County, Sidewalk
Entry Level Two
Foundation Slab
Lot Size Range Up to 10,889 Sq. Ft.
Sewer Public Sewer
Water Public
Structure Type Block
New Construction false
Construction Status Appraisal,Inspections
Schools
Elementary Schools Turner Elem-Hb
High Schools Wharton-Hb
Others
Pets Allowed Yes
HOA Fee Include Pool,Maintenance Structure,Maintenance Grounds
Senior Community No
Pet Size Medium (36-60 Lbs.)
Ownership Fee Simple
Monthly Total Fees $128
Acceptable Financing Cash, Conventional, FHA
Membership Fee Required Required
Listing Terms Cash, Conventional, FHA
Num of Pet 2
Special Listing Condition None
Read Less
Want to know what your home might be worth? Contact us for a FREE valuation!

Our team is ready to help you sell your home for the highest possible price ASAP

© 2024 My Florida Regional MLS DBA Stellar MLS. All Rights Reserved.
Bought with REDFIN CORPORATION






