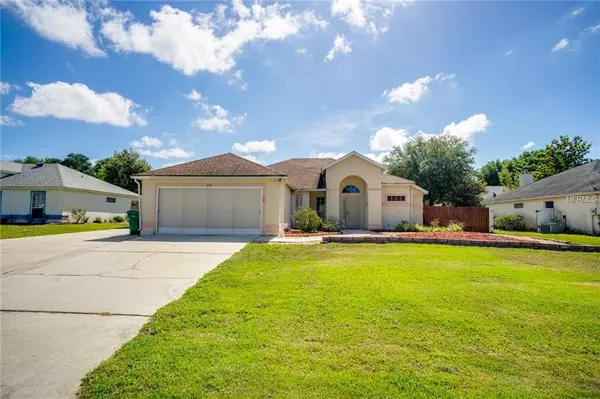$236,000
$244,900
3.6%For more information regarding the value of a property, please contact us for a free consultation.
2705 MAYWOOD ST Eustis, FL 32726
3 Beds
2 Baths
1,739 SqFt
Key Details
Sold Price $236,000
Property Type Single Family Home
Sub Type Single Family Residence
Listing Status Sold
Purchase Type For Sale
Square Footage 1,739 sqft
Price per Sqft $135
Subdivision Eustis Crooked Lake Ridge Add 01
MLS Listing ID G5015177
Sold Date 07/12/19
Bedrooms 3
Full Baths 2
Construction Status Appraisal,Financing,Inspections
HOA Fees $12
HOA Y/N Yes
Year Built 1994
Annual Tax Amount $2,006
Lot Size 10,454 Sqft
Acres 0.24
Lot Dimensions 80x129
Property Description
This beautiful Eustis pool home is in a quiet subdivision located just minutes from the quaint shops of Mount Dora, nearby lakes and the Wekiva Parkway (SR-429) for an easy commute to Orlando. It has a large great room for entertaining and relaxing, plus a massive dining area in addition to a dinette. The master bedroom features vinyl sliding glass doors to the pool area, a walk-in closet, and a master bath with both a tub and walk-in shower. The two other bedrooms are on the other side of the house for privacy. Tile floors throughout except in the bedrooms which have wood (maple) floors. One of the the bedrooms has been set up as a gym. The garage was used as a "man cave" and features a projection wall, speakers, wiring for a projector and stereo, plus it's screened. The back yard is an oasis with the covered patio leading to the large pool and hot tub. The entire pool area was screened in in 2018. There's plenty of driveway parking and a boat can even be parked on one side of the house. Fenced for privacy, this home has closed circuit TV cameras for extra security.
Location
State FL
County Lake
Community Eustis Crooked Lake Ridge Add 01
Zoning SR
Interior
Interior Features Attic Ventilator, Cathedral Ceiling(s), Ceiling Fans(s), Eat-in Kitchen, Open Floorplan, Split Bedroom, Stone Counters, Thermostat, Walk-In Closet(s)
Heating Central, Electric
Cooling Central Air
Flooring Other, Tile, Wood
Furnishings Unfurnished
Fireplace false
Appliance Dishwasher, Disposal, Microwave, Range, Refrigerator
Laundry Inside
Exterior
Exterior Feature Fence, Irrigation System, Rain Gutters, Sliding Doors
Garage Driveway, Garage Door Opener
Garage Spaces 2.0
Pool Fiber Optic Lighting, Gunite, In Ground, Screen Enclosure, Self Cleaning
Utilities Available BB/HS Internet Available, Cable Available, Electricity Connected, Public
Waterfront false
Roof Type Shingle
Porch Covered, Front Porch, Patio, Screened
Attached Garage true
Garage true
Private Pool Yes
Building
Entry Level One
Foundation Slab
Lot Size Range Up to 10,889 Sq. Ft.
Sewer Septic Tank
Water Public
Structure Type Block,Stucco
New Construction false
Construction Status Appraisal,Financing,Inspections
Others
Pets Allowed Yes
Senior Community No
Ownership Fee Simple
Monthly Total Fees $25
Acceptable Financing Cash, FHA, VA Loan
Membership Fee Required Required
Listing Terms Cash, FHA, VA Loan
Special Listing Condition None
Read Less
Want to know what your home might be worth? Contact us for a FREE valuation!

Our team is ready to help you sell your home for the highest possible price ASAP

© 2024 My Florida Regional MLS DBA Stellar MLS. All Rights Reserved.
Bought with EXIT REALTY TRI-COUNTY






