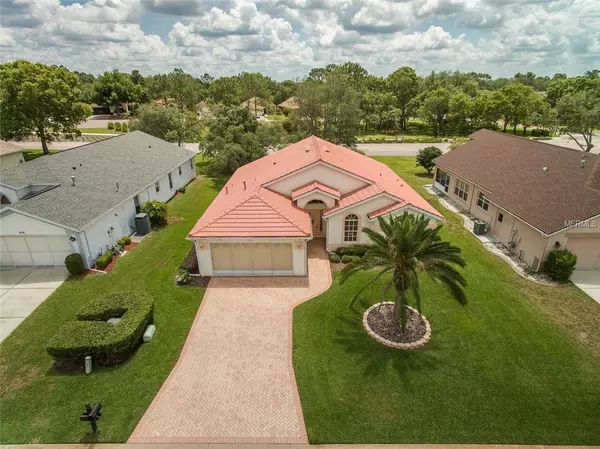$180,000
$184,900
2.7%For more information regarding the value of a property, please contact us for a free consultation.
452 MISTWOOD CT Spring Hill, FL 34609
2 Beds
2 Baths
1,661 SqFt
Key Details
Sold Price $180,000
Property Type Single Family Home
Sub Type Single Family Residence
Listing Status Sold
Purchase Type For Sale
Square Footage 1,661 sqft
Price per Sqft $108
Subdivision Wellington At Seven Hills Ph 1
MLS Listing ID W7812282
Sold Date 06/27/19
Bedrooms 2
Full Baths 2
Construction Status Inspections
HOA Fees $183/mo
HOA Y/N Yes
Year Built 1998
Annual Tax Amount $1,505
Lot Size 6,969 Sqft
Acres 0.16
Property Description
Well loved 2 bdrm, 2 bath, 2 car garage w/Den. Located in Wellington at Seven Hills an Upscale, gated, 55plus community. Paver drive, walkway, & screened lanai. Tile roof, stucco, manicured landscaping. Enter to tile medallion, vaulted ceiling, plant shelves, french doors leading to lanai w/etched glass panel at side. Dbl door den w/plantation shutter. Full guest bath w/corian. Mstr Bdrm plantation shutters, walk in closet, mstr bath w/corian, walk in shower. (both commodes elevated). Eat in kitchen w/corain counters & backsplash, closet pantry, quality cabinets w/pull outs, brkfst bar. Laundry w/sink & cabinets. A/C 2019, NATURAL GAS heat, hwater, & dryer. Gutters & Downspouts, Pest tubes. Travertine sills(except guest bath & bdrm). Easy access to Tampa, Orlando, & Gulf.
Location
State FL
County Hernando
Community Wellington At Seven Hills Ph 1
Zoning PDP
Rooms
Other Rooms Den/Library/Office, Great Room, Inside Utility
Interior
Interior Features Ceiling Fans(s), Eat-in Kitchen, Solid Surface Counters, Vaulted Ceiling(s), Walk-In Closet(s), Window Treatments
Heating Natural Gas
Cooling Central Air
Flooring Carpet, Ceramic Tile
Fireplace false
Appliance Dishwasher, Dryer, Gas Water Heater, Microwave, Range, Refrigerator, Washer
Laundry Inside, Laundry Room
Exterior
Exterior Feature French Doors, Irrigation System, Rain Gutters, Sprinkler Metered
Garage Garage Door Opener
Garage Spaces 2.0
Community Features Deed Restrictions, Fitness Center, Gated, Pool, Tennis Courts
Utilities Available Cable Available, Cable Connected, Fire Hydrant, Natural Gas Connected, Sprinkler Meter, Underground Utilities
Amenities Available Cable TV, Clubhouse, Fitness Center, Gated, Pool, Recreation Facilities, Spa/Hot Tub, Tennis Court(s)
Waterfront false
Roof Type Tile
Porch Screened
Attached Garage true
Garage true
Private Pool No
Building
Lot Description Private
Entry Level One
Foundation Slab
Lot Size Range Up to 10,889 Sq. Ft.
Builder Name Regency
Sewer Public Sewer
Water Public
Architectural Style Contemporary
Structure Type Block,Stucco
New Construction false
Construction Status Inspections
Others
Pets Allowed Yes
HOA Fee Include 24-Hour Guard,Cable TV,Pool,Private Road
Senior Community Yes
Ownership Fee Simple
Monthly Total Fees $183
Acceptable Financing Cash, Conventional
Membership Fee Required Required
Listing Terms Cash, Conventional
Special Listing Condition None
Read Less
Want to know what your home might be worth? Contact us for a FREE valuation!

Our team is ready to help you sell your home for the highest possible price ASAP

© 2024 My Florida Regional MLS DBA Stellar MLS. All Rights Reserved.
Bought with NON-MFRMLS OFFICE






