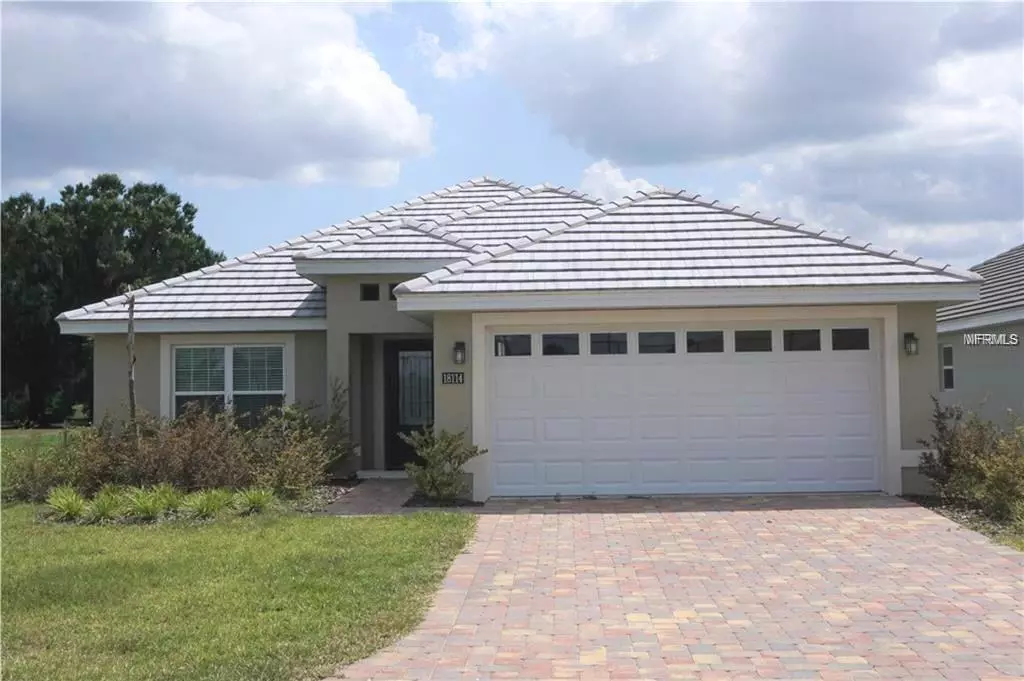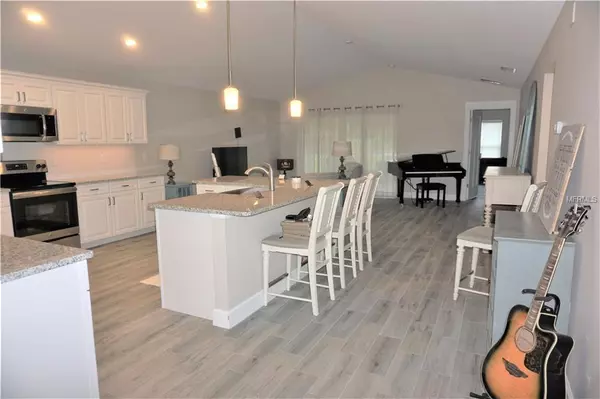$270,000
$275,900
2.1%For more information regarding the value of a property, please contact us for a free consultation.
18114 EAGLES WAY Deer Island, FL 32778
3 Beds
2 Baths
1,786 SqFt
Key Details
Sold Price $270,000
Property Type Single Family Home
Sub Type Single Family Residence
Listing Status Sold
Purchase Type For Sale
Square Footage 1,786 sqft
Price per Sqft $151
Subdivision Deer Island Club Pt Rep A Tr C-1
MLS Listing ID O5783660
Sold Date 07/03/19
Bedrooms 3
Full Baths 2
Construction Status Appraisal,Financing,Inspections
HOA Fees $140/mo
HOA Y/N Yes
Year Built 2017
Annual Tax Amount $3,544
Lot Size 6,098 Sqft
Acres 0.14
Property Description
Almost brand new, located in a waterfront paradise setting! Immaculate, contemporary, tile roof, shows like a model, loaded w/tons & tons of luxury upgrades! Light, neutral colors, spacious Open split floor plan w/tall ceilings, latest trend grey tile flooring throughout! Amazing top of the line gourmet kitchen w/tile backsplash, crown mold, hardware, under cab lighting, s. s appliances, granite, huge center granite counter island w/oversized drop in ss sink, great for dining & entertaining! Kitchen/family combo w/sliders to screen lanai w/pond view! Formal dining room separate. Master walk in closet, tray ceiling, sliders w/direct access to lanai. Master bath walk in shower with a tile inlay, dual sinks, granite counter, linen closets, w/lots of additional closet space. 2nd bed walk in closet & bath w/subway tile & granite counter. Garage side entry door, attic storage, pull down stairs. Exclusive*Deer Island Club* is a golf community surrounded by beautiful Chain of Lakes, Lake Dora & Lake Beauclair offer amazing, breathtaking, lakefront views, starting at gated entrance drive! Community offers lots of amenities including golf, golf shop, tennis courts, lake side pool, boat slip rentals, wonderful clubhouse. Close to historic downtown Mount Dora shops, & restaurants & provides an option to take your boat for a 10-min. ride to get there! Great exclusive paradise community living! Just a short drive to SR441, new SR429 extension, all major roads for easy commute, less than hour to all major theme parks.
Location
State FL
County Lake
Community Deer Island Club Pt Rep A Tr C-1
Zoning PUD
Rooms
Other Rooms Attic, Formal Dining Room Separate, Great Room, Inside Utility
Interior
Interior Features Cathedral Ceiling(s), Ceiling Fans(s), Crown Molding, Eat-in Kitchen, High Ceilings, Kitchen/Family Room Combo, Open Floorplan, Split Bedroom, Stone Counters, Thermostat, Tray Ceiling(s), Walk-In Closet(s), Window Treatments
Heating Central, Electric, Heat Pump
Cooling Central Air
Flooring Ceramic Tile
Fireplace false
Appliance Dishwasher, Disposal, Electric Water Heater, Microwave, Range, Refrigerator
Laundry Inside, Laundry Room
Exterior
Exterior Feature Irrigation System
Garage Spaces 2.0
Community Features Deed Restrictions, Gated, Golf, Pool
Utilities Available Cable Available
Amenities Available Boat Slip, Clubhouse, Gated, Golf Course, Optional Additional Fees, Private Boat Ramp
Waterfront true
Waterfront Description Lake,Pond
View Y/N 1
Water Access 1
Water Access Desc Lake
View Golf Course, Water
Roof Type Tile
Porch Covered, Deck, Enclosed, Patio, Porch, Screened
Attached Garage true
Garage true
Private Pool No
Building
Lot Description On Golf Course
Entry Level One
Foundation Slab
Lot Size Range Up to 10,889 Sq. Ft.
Sewer Public Sewer
Water Public
Architectural Style Contemporary
Structure Type Block,Stucco
New Construction true
Construction Status Appraisal,Financing,Inspections
Others
Pets Allowed Yes
HOA Fee Include Maintenance Grounds,Private Road
Senior Community No
Ownership Fee Simple
Monthly Total Fees $140
Acceptable Financing Conventional, FHA, VA Loan
Membership Fee Required Required
Listing Terms Conventional, FHA, VA Loan
Special Listing Condition None
Read Less
Want to know what your home might be worth? Contact us for a FREE valuation!

Our team is ready to help you sell your home for the highest possible price ASAP

© 2024 My Florida Regional MLS DBA Stellar MLS. All Rights Reserved.
Bought with STRATA REALTY GROUP, LLC






