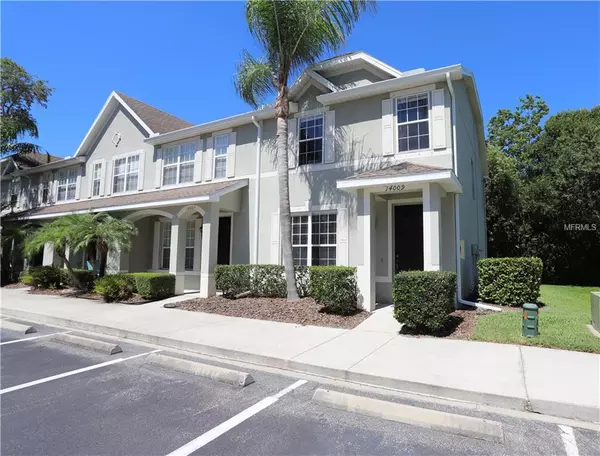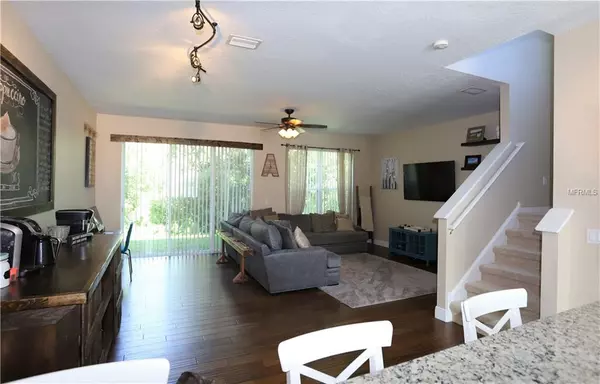$199,000
$215,000
7.4%For more information regarding the value of a property, please contact us for a free consultation.
14009 CHRISTIE DR Largo, FL 33771
3 Beds
3 Baths
1,607 SqFt
Key Details
Sold Price $199,000
Property Type Townhouse
Sub Type Townhouse
Listing Status Sold
Purchase Type For Sale
Square Footage 1,607 sqft
Price per Sqft $123
Subdivision Seminole Palms At Largo
MLS Listing ID U8046719
Sold Date 07/08/19
Bedrooms 3
Full Baths 2
Half Baths 1
Construction Status Appraisal,Financing,Inspections
HOA Fees $276/mo
HOA Y/N Yes
Year Built 2004
Annual Tax Amount $1,777
Lot Size 1,306 Sqft
Acres 0.03
Property Description
This beautiful Seminole Palms Townhome has it all. You walk into this open floorplan with souring ceilings! It's light and bright and a great place for entertaining your friends! The eat in kitchen is large with granite countertops and stainless steel appliances. The inviting bar area opens up to the huge Great Room with beautiful Bamboo hardwood floors. Downstairs you will find an updated half bathroom. The upstairs offers all three bedrooms, one being the large master bedroom and en suite. The master bath has a walk in shower, garden tub, and double sink. Laundry closet is upstairs for easy access to do your laundry. This is the best spot in the neighborhood. No side neighborhood on one side which allows for more windows and more sunlight! The view out the back is a peaceful preserve, no rear neighbors! Visitor parking right out front of this townhome! Don't miss your chance to make this updated home yours. It won't last long!
Location
State FL
County Pinellas
Community Seminole Palms At Largo
Rooms
Other Rooms Great Room, Inside Utility
Interior
Interior Features Ceiling Fans(s), Eat-in Kitchen, High Ceilings, Open Floorplan, Walk-In Closet(s)
Heating Central
Cooling Central Air
Flooring Bamboo, Carpet, Ceramic Tile
Fireplace false
Appliance Dishwasher, Dryer, Range, Refrigerator, Washer
Laundry Outside
Exterior
Exterior Feature Sliding Doors
Community Features Deed Restrictions, Pool
Utilities Available Cable Connected, Electricity Connected, Phone Available, Sewer Connected
Waterfront false
Roof Type Shingle
Garage false
Private Pool Yes
Building
Entry Level Two
Foundation Slab
Lot Size Range Non-Applicable
Sewer Public Sewer
Water None
Structure Type Block
New Construction false
Construction Status Appraisal,Financing,Inspections
Others
Pets Allowed Yes
HOA Fee Include Cable TV,Pool,Escrow Reserves Fund,Internet,Maintenance Structure,Maintenance Grounds,Sewer,Trash,Water
Senior Community No
Pet Size Small (16-35 Lbs.)
Ownership Condominium
Monthly Total Fees $276
Acceptable Financing Cash, Conventional, FHA, VA Loan
Membership Fee Required Required
Listing Terms Cash, Conventional, FHA, VA Loan
Num of Pet 2
Special Listing Condition None
Read Less
Want to know what your home might be worth? Contact us for a FREE valuation!

Our team is ready to help you sell your home for the highest possible price ASAP

© 2024 My Florida Regional MLS DBA Stellar MLS. All Rights Reserved.
Bought with KELLER WILLIAMS ST PETE REALTY






