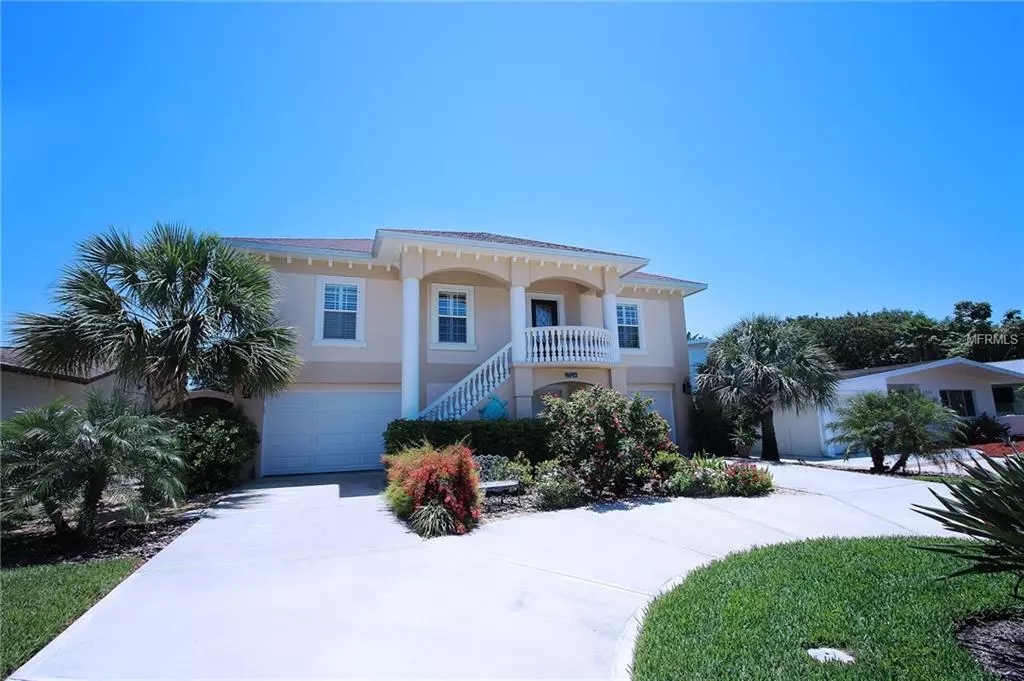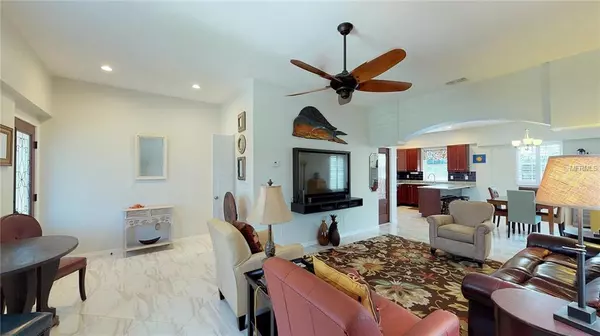$375,000
$375,000
For more information regarding the value of a property, please contact us for a free consultation.
4147 HUNTINGTON ST NE St Petersburg, FL 33703
2 Beds
2 Baths
1,232 SqFt
Key Details
Sold Price $375,000
Property Type Single Family Home
Sub Type Single Family Residence
Listing Status Sold
Purchase Type For Sale
Square Footage 1,232 sqft
Price per Sqft $304
Subdivision Shore Acres Overlook Sec
MLS Listing ID U8046788
Sold Date 07/20/19
Bedrooms 2
Full Baths 2
Construction Status Appraisal,Financing,Inspections
HOA Y/N No
Year Built 2015
Annual Tax Amount $5,471
Lot Size 7,405 Sqft
Acres 0.17
Lot Dimensions 60x120
Property Description
PARADISE FOUND! Enter this NEARLY NEW custom-built home, constructed in 2015 through a beautiful front door into a spacious great room with volume ceilings. Freshly painted inside and out, this elevated home is light and bright. The kitchen features Thomasville cabinetry, granite counters, stainless appliances and large breakfast bar. There is plenty of room for entertaining inside and out. Master suite features a large walk-in closet and en-suite bath with step in shower and separate bathtub. Hurricane impact windows are throughout the house with plantation shutters for a crisp island style look. Bosch washer and dryer convey. The ground floor is huge, and the backyard is made for entertaining! A beautiful lanai (14’ x 18’) with travertine tile and recessed lighting opens onto the large screened pool area. A grill area is nearby as is the custom surfboard designed outdoor shower! The yard features tropical landscaping and a unique storage shed/playhouse. With so many options for entertaining and enjoyment, this home will bring the new owners joy for many years to come. The downstairs bonus room and pool bath are not included in the square footage. Two separate enclosed garages feature new doors; a large parking pad behind the south garage can accommodate a boat trailer. Large workshop area adjoins the garage on the north-side of the house and has a separate electrical panel to accommodate power tools. All measurements are approximate & should be verified. LIVE THE GOOD LIFE!
Location
State FL
County Pinellas
Community Shore Acres Overlook Sec
Direction NE
Rooms
Other Rooms Bonus Room
Interior
Interior Features High Ceilings, Living Room/Dining Room Combo, Open Floorplan, Window Treatments
Heating Central, Electric
Cooling Central Air
Flooring Ceramic Tile
Fireplace false
Appliance Dishwasher, Disposal, Dryer, Electric Water Heater, Microwave, Range, Refrigerator, Washer
Laundry Inside
Exterior
Exterior Feature Fence, Irrigation System, Lighting, Outdoor Shower, Storage
Garage Curb Parking, Driveway, Garage Door Opener, Parking Pad
Garage Spaces 2.0
Pool In Ground, Outside Bath Access, Screen Enclosure
Utilities Available Cable Available, Cable Connected, Electricity Connected, Public, Sprinkler Recycled, Underground Utilities
Waterfront false
View Garden
Roof Type Shingle
Porch Covered, Enclosed, Screened
Attached Garage true
Garage true
Private Pool Yes
Building
Lot Description City Limits, In County, Level
Entry Level Two
Foundation Slab
Lot Size Range Up to 10,889 Sq. Ft.
Sewer Public Sewer
Water Public
Structure Type Block,Concrete
New Construction false
Construction Status Appraisal,Financing,Inspections
Others
Pets Allowed Yes
Senior Community No
Ownership Fee Simple
Acceptable Financing Cash, Conventional, FHA, VA Loan
Listing Terms Cash, Conventional, FHA, VA Loan
Special Listing Condition None
Read Less
Want to know what your home might be worth? Contact us for a FREE valuation!

Our team is ready to help you sell your home for the highest possible price ASAP

© 2024 My Florida Regional MLS DBA Stellar MLS. All Rights Reserved.
Bought with RE/MAX METRO






