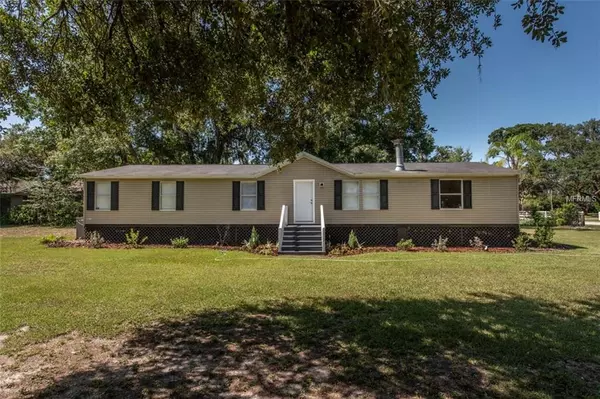$189,000
$189,000
For more information regarding the value of a property, please contact us for a free consultation.
10104 BRYANT RD Lithia, FL 33547
3 Beds
2 Baths
1,848 SqFt
Key Details
Sold Price $189,000
Property Type Other Types
Sub Type Mobile Home
Listing Status Sold
Purchase Type For Sale
Square Footage 1,848 sqft
Price per Sqft $102
Subdivision Unplatted
MLS Listing ID T3176845
Sold Date 08/06/19
Bedrooms 3
Full Baths 2
Construction Status Appraisal,Financing,Inspections
HOA Y/N No
Year Built 1997
Annual Tax Amount $1,443
Lot Size 2.000 Acres
Acres 2.0
Property Description
BRING YOUR TRUCKS, TOYS, 4 LEGGED FURRY FRIENDS! Beautiful, updated DOUBLE WIDE on 2 GORGEOUS ACRES! Enjoy your privacy & have ROOM TO S-P-R-E-A-D O-U-T with NO deed restrictions, HOA, or CDD! Enjoy country quiet with city conveniences just minutes away! Great LOCATION! EZ drive to SHOPPING, BANKING, RESTAURANTS, PARKS & RECREATION! TOP SCHOOLS ARE A PLUS! Home has NEW WELL TANK & PUMP, NEW 5 TON A/C! New ROOF IN 2014! Tastefully decorated in neutral colors! Just add your personal touch! Check out the KITCHEN! Cozy up in front of the WOOD BURNING FIREPLACE! Both bathrooms boasts new vanities & designer touches! NEW FLOORING THROUGHOUT! Make this your permanent home, or live comfortably while waiting to build your dream home in an AREA OF CUSTOM HOMES! Don't hesitate to see this home now, or it will be gone!
Location
State FL
County Hillsborough
Community Unplatted
Zoning AS-1
Rooms
Other Rooms Formal Dining Room Separate, Inside Utility
Interior
Interior Features Ceiling Fans(s), Eat-in Kitchen, Open Floorplan, Split Bedroom, Walk-In Closet(s)
Heating Electric, Heat Pump
Cooling Central Air
Flooring Carpet, Vinyl
Fireplaces Type Living Room, Wood Burning
Fireplace true
Appliance Dishwasher, Electric Water Heater
Laundry Inside
Exterior
Exterior Feature Sliding Doors
Utilities Available BB/HS Internet Available, Cable Available, Electricity Connected, Private
Waterfront false
View Trees/Woods
Roof Type Shingle
Porch Deck
Attached Garage false
Garage false
Private Pool No
Building
Lot Description In County, Level, Paved, Unincorporated, Zoned for Horses
Entry Level One
Foundation Slab
Lot Size Range Two + to Five Acres
Sewer Septic Tank
Water Well
Structure Type Siding
New Construction false
Construction Status Appraisal,Financing,Inspections
Others
Pets Allowed Yes
Senior Community No
Ownership Fee Simple
Acceptable Financing Cash, Conventional
Listing Terms Cash, Conventional
Special Listing Condition None
Read Less
Want to know what your home might be worth? Contact us for a FREE valuation!

Our team is ready to help you sell your home for the highest possible price ASAP

© 2024 My Florida Regional MLS DBA Stellar MLS. All Rights Reserved.
Bought with KELLER WILLIAMS REALTY






