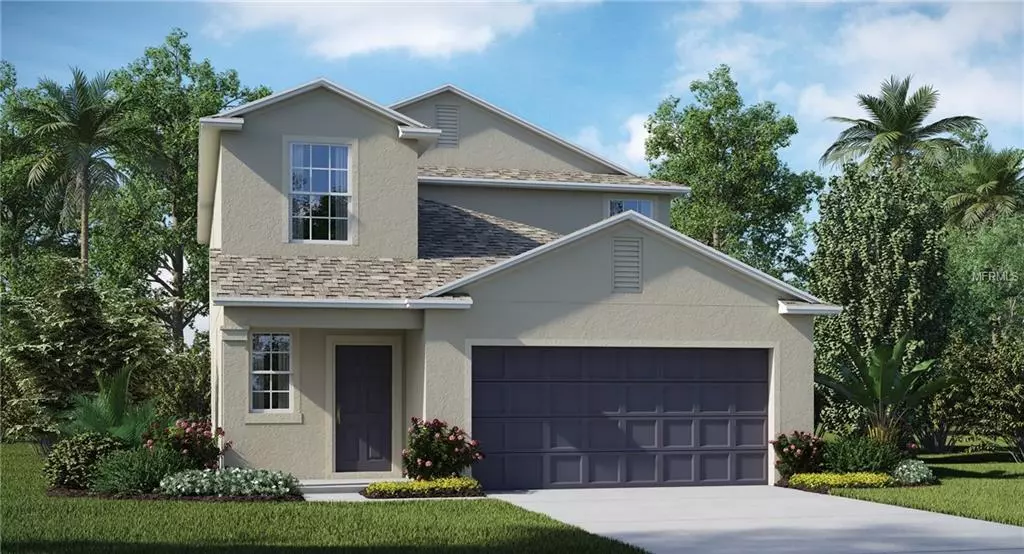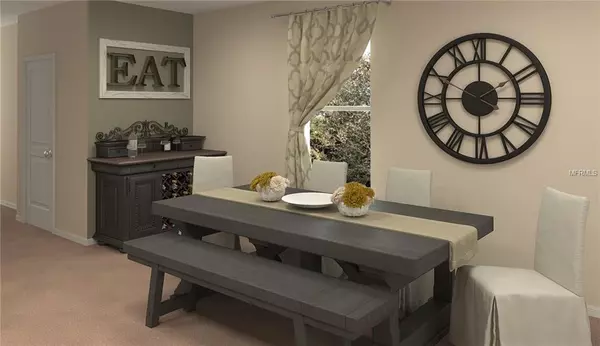$235,090
$235,090
For more information regarding the value of a property, please contact us for a free consultation.
14853 CRESCENT ROCK DR Wimauma, FL 33598
5 Beds
3 Baths
2,389 SqFt
Key Details
Sold Price $235,090
Property Type Single Family Home
Sub Type Single Family Residence
Listing Status Sold
Purchase Type For Sale
Square Footage 2,389 sqft
Price per Sqft $98
Subdivision Ayersworth
MLS Listing ID T3178252
Sold Date 07/23/19
Bedrooms 5
Full Baths 2
Half Baths 1
Construction Status Financing
HOA Fees $4/ann
HOA Y/N Yes
Year Built 2019
Property Description
Under Construction. Complete GE kitchen appliance package including a 25 cu ft. side by side refrigerator with in-door water and ice dispenser, electric range, built in dishwasher and built in microwave, 36” kitchen cabinets with raised panel doors, LED lighting in kitchen, 15 SEER high-efficiency heating and air conditioning system, programmable thermostat, low maintenance 18” X 18” ceramic tile floors in foyer, kitchen, laundry room and all baths, 2“ designer blinds and an upgraded Florida-friendly landscaping package. Enjoy the resort style pool, fitness center, basketball court, tot lot, conference room and more. Easy access to I-75 and the Bay area beaches and conveniently located by new shopping areas, restaurants and outlet shopping.
“Interior images shown are different from the actual model being built”
Location
State FL
County Hillsborough
Community Ayersworth
Zoning PD
Rooms
Other Rooms Great Room, Inside Utility, Loft
Interior
Interior Features Cathedral Ceiling(s), High Ceilings, In Wall Pest System, Open Floorplan, Solid Wood Cabinets, Vaulted Ceiling(s), Walk-In Closet(s)
Heating Central
Cooling Central Air
Flooring Carpet, Ceramic Tile
Fireplace false
Appliance Dishwasher, Disposal, Dryer, Microwave, Range, Refrigerator, Washer
Laundry Inside
Exterior
Exterior Feature Hurricane Shutters, Irrigation System, Sliding Doors
Garage Spaces 2.0
Pool In Ground
Community Features Deed Restrictions, Fitness Center, Park, Playground, Pool
Utilities Available Cable Available, Public
Amenities Available Fitness Center, Park, Playground, Recreation Facilities, Security
Waterfront false
Roof Type Shingle
Attached Garage true
Garage true
Private Pool No
Building
Lot Description In County, Sidewalk, Paved
Story 2
Entry Level Two
Foundation Slab
Lot Size Range Up to 10,889 Sq. Ft.
Builder Name Lennar
Sewer Public Sewer
Water Public
Architectural Style Contemporary
Structure Type Block,Stucco
New Construction true
Construction Status Financing
Schools
Elementary Schools Reddick Elementary School
Middle Schools Shields-Hb
High Schools Lennard-Hb
Others
Pets Allowed Yes
HOA Fee Include Pool,Recreational Facilities,Security
Senior Community No
Ownership Fee Simple
Monthly Total Fees $4
Acceptable Financing Cash, Conventional, FHA, USDA Loan, VA Loan
Membership Fee Required Required
Listing Terms Cash, Conventional, FHA, USDA Loan, VA Loan
Special Listing Condition None
Read Less
Want to know what your home might be worth? Contact us for a FREE valuation!

Our team is ready to help you sell your home for the highest possible price ASAP

© 2024 My Florida Regional MLS DBA Stellar MLS. All Rights Reserved.
Bought with CHARLES RUTENBERG REALTY INC






