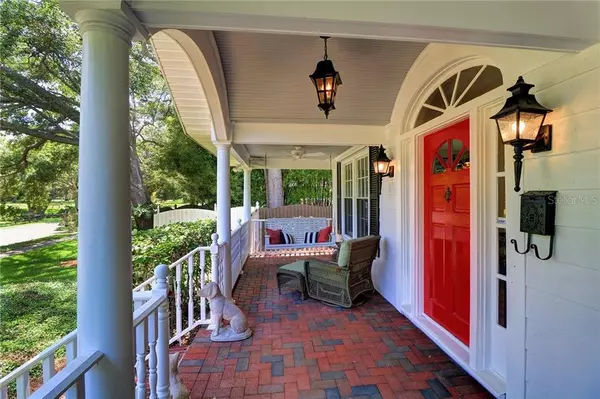$770,000
$775,000
0.6%For more information regarding the value of a property, please contact us for a free consultation.
801 JENNINGS AVE N St Petersburg, FL 33704
4 Beds
3 Baths
2,246 SqFt
Key Details
Sold Price $770,000
Property Type Single Family Home
Sub Type Single Family Residence
Listing Status Sold
Purchase Type For Sale
Square Footage 2,246 sqft
Price per Sqft $342
Subdivision Allendale Terrace
MLS Listing ID U8047851
Sold Date 04/17/20
Bedrooms 4
Full Baths 3
Construction Status Appraisal,Inspections
HOA Y/N No
Year Built 1926
Annual Tax Amount $5,059
Lot Size 0.450 Acres
Acres 0.45
Lot Dimensions 100x135
Property Description
Gorgeous Colonial home situated on a rare 16,550 sq ft corner lot, beautifully landscaped with sweeping views of 3.2 acre Allendale Park! This exquisitely renovated 1926 home in Allendale Terrace features four bedrooms and three baths with 2,246 sq/ft of living space and has been meticulously updated with exceptional attention to detail that blends historic character of a 1920's home with modern amenities. Architectural details of this stunning home include hardwood floors throughout, two working fireplaces, graceful arches, custom millwork and wraparound elegant veranda with views of the grounds. Enjoy cooking in the chef's kitchen featuring a gas cooktop, custom wood cabinets, granite counters, farmhouse sink, and built-in KitchenAid refrigerator. The tranquil second-floor master includes an en-suite bath with soaking tub, period marble floors, walk-in shower and custom-built vanity. Rounding off the second floor are two additional bedrooms, one with French doors that open to a balcony overlooking the park. Guests will enjoy the downstairs bedroom with en-suite bath. The large family room addition hosts a wet bar with ice maker and counter seating and opens to the veranda with outdoor fireplace, perfect for entertaining family and friends. Additional features include Pella windows, HVAC systems (2018), tankless gas hot water heaters, one-and-a-half car garage and carport. Five minutes from downtown St. Pete and three minutes to launch a kayak from Crisp Park. No flood insurance required!
Location
State FL
County Pinellas
Community Allendale Terrace
Direction N
Rooms
Other Rooms Attic, Family Room, Formal Dining Room Separate, Formal Living Room Separate, Inside Utility
Interior
Interior Features Ceiling Fans(s), Crown Molding, Living Room/Dining Room Combo, Solid Wood Cabinets, Stone Counters, Thermostat, Wet Bar, Window Treatments
Heating Electric, Exhaust Fan
Cooling Central Air, Zoned
Flooring Ceramic Tile, Marble, Wood
Fireplaces Type Decorative, Family Room, Living Room, Wood Burning
Furnishings Unfurnished
Fireplace true
Appliance Dishwasher, Disposal, Dryer, Gas Water Heater, Microwave, Range Hood, Refrigerator, Tankless Water Heater, Washer
Laundry Inside, Other
Exterior
Exterior Feature Balcony, French Doors, Hurricane Shutters, Irrigation System, Rain Gutters, Storage
Garage Covered, Garage Faces Rear, Off Street, On Street
Garage Spaces 1.0
Utilities Available Cable Available, Sprinkler Well, Street Lights, Water Available
Waterfront false
View Park/Greenbelt, Trees/Woods
Roof Type Shingle
Porch Covered, Front Porch, Patio, Wrap Around
Attached Garage false
Garage true
Private Pool No
Building
Lot Description Corner Lot, City Limits, Street Brick
Entry Level Two
Foundation Crawlspace, Slab
Lot Size Range 1/4 Acre to 21779 Sq. Ft.
Sewer Public Sewer
Water Public
Architectural Style Colonial
Structure Type Wood Frame,Wood Siding
New Construction false
Construction Status Appraisal,Inspections
Schools
Elementary Schools John M Sexton Elementary-Pn
Middle Schools Meadowlawn Middle-Pn
High Schools St. Petersburg High-Pn
Others
Pets Allowed Yes
Senior Community No
Ownership Fee Simple
Acceptable Financing Cash, Conventional
Membership Fee Required None
Listing Terms Cash, Conventional
Special Listing Condition None
Read Less
Want to know what your home might be worth? Contact us for a FREE valuation!

Our team is ready to help you sell your home for the highest possible price ASAP

© 2024 My Florida Regional MLS DBA Stellar MLS. All Rights Reserved.
Bought with KELLER WILLIAMS ST PETE REALTY






