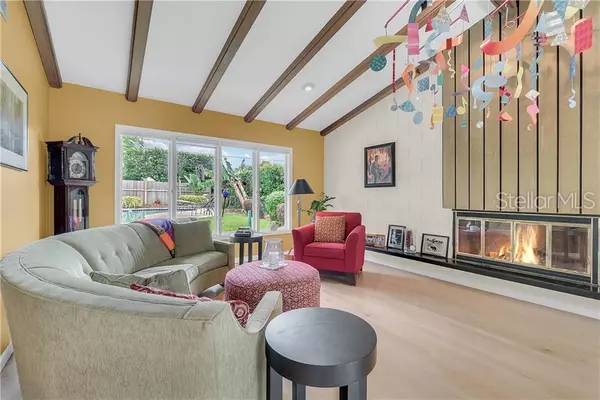$770,000
$799,999
3.7%For more information regarding the value of a property, please contact us for a free consultation.
760 VIRGINIA DR Winter Park, FL 32789
4 Beds
5 Baths
2,915 SqFt
Key Details
Sold Price $770,000
Property Type Single Family Home
Sub Type Single Family Residence
Listing Status Sold
Purchase Type For Sale
Square Footage 2,915 sqft
Price per Sqft $264
Subdivision Timberlane Shores
MLS Listing ID O5792833
Sold Date 12/09/19
Bedrooms 4
Full Baths 3
Half Baths 2
Construction Status Financing,Inspections,Other Contract Contingencies
HOA Y/N No
Year Built 1965
Annual Tax Amount $4,281
Lot Size 0.330 Acres
Acres 0.33
Lot Dimensions 95 x 150
Property Description
WOW and BEAUTIFUL!! Mid-Century Modern 4 bedroom, 3 bath Pool home now available in the highly sought after Timberlane Shores neighborhood in Winter Park. Zoned for the new K-8 Audubon Elementary and Middle School & Winter Park High School!! This home has amazing character from the brick paver floors, to wood beams in the ceiling and amazing natural light flowing in from the linear horizontal windows across the front of the home. The brick paver & spacious foyer greats you as you enter through the glass double doors. The dining room & living room are spacious & open with vaulted ceilings & wood beams. The living area boast a wood burning fireplace and plenty of natural light! The dining room has storage & a wet bar or buffet for easy serving. The kitchen has more than ample storage, granite counter tops, bar area seating, fabulous views of the pool, pass through serving window at the sink & a tucked away pantry room with a desk so work, mail & homework are hidden from visitors. The family room which is open to the kitchen is spacious & has a full view of the backyard & pool area. The master is on the first floor & has a large walk in closet, plus additional storage in two smaller closets. The upstairs has a second master suite with a tub & shower combo. The third & fourth bedrooms upstairs share the 3rd full bath. A very large mud & laundry room with a second half bath is off the 2 car over sized garage. The home has a large fenced in backyard and an over sized pool. Call us today for a private viewing!
Location
State FL
County Orange
Community Timberlane Shores
Zoning R-1AA
Rooms
Other Rooms Family Room, Formal Dining Room Separate, Inside Utility
Interior
Interior Features Built-in Features, Cathedral Ceiling(s), Kitchen/Family Room Combo, Open Floorplan, Solid Surface Counters, Split Bedroom, Vaulted Ceiling(s), Walk-In Closet(s), Wet Bar
Heating Central
Cooling Central Air
Flooring Brick, Hardwood, Tile
Fireplaces Type Wood Burning
Fireplace true
Appliance Dishwasher, Microwave, Range, Refrigerator
Laundry Inside, Laundry Chute, Laundry Room
Exterior
Exterior Feature Fence, French Doors, Lighting
Garage Spaces 2.0
Pool Gunite, In Ground
Utilities Available Cable Available, Electricity Connected, Public, Sewer Connected, Street Lights, Underground Utilities
Waterfront false
Roof Type Shingle
Porch Covered, Rear Porch, Screened
Attached Garage true
Garage true
Private Pool Yes
Building
Lot Description Oversized Lot
Entry Level Two
Foundation Slab
Lot Size Range 1/4 Acre to 21779 Sq. Ft.
Sewer Public Sewer
Water Public
Architectural Style Mid-Century Modern
Structure Type Block
New Construction false
Construction Status Financing,Inspections,Other Contract Contingencies
Schools
Elementary Schools Audubon Park K-8
Middle Schools Audubon Park K-8
High Schools Winter Park High
Others
Senior Community No
Ownership Fee Simple
Acceptable Financing Cash, Conventional, FHA, VA Loan
Listing Terms Cash, Conventional, FHA, VA Loan
Special Listing Condition None
Read Less
Want to know what your home might be worth? Contact us for a FREE valuation!

Our team is ready to help you sell your home for the highest possible price ASAP

© 2024 My Florida Regional MLS DBA Stellar MLS. All Rights Reserved.
Bought with COLDWELL BANKER RESIDENTIAL RE






