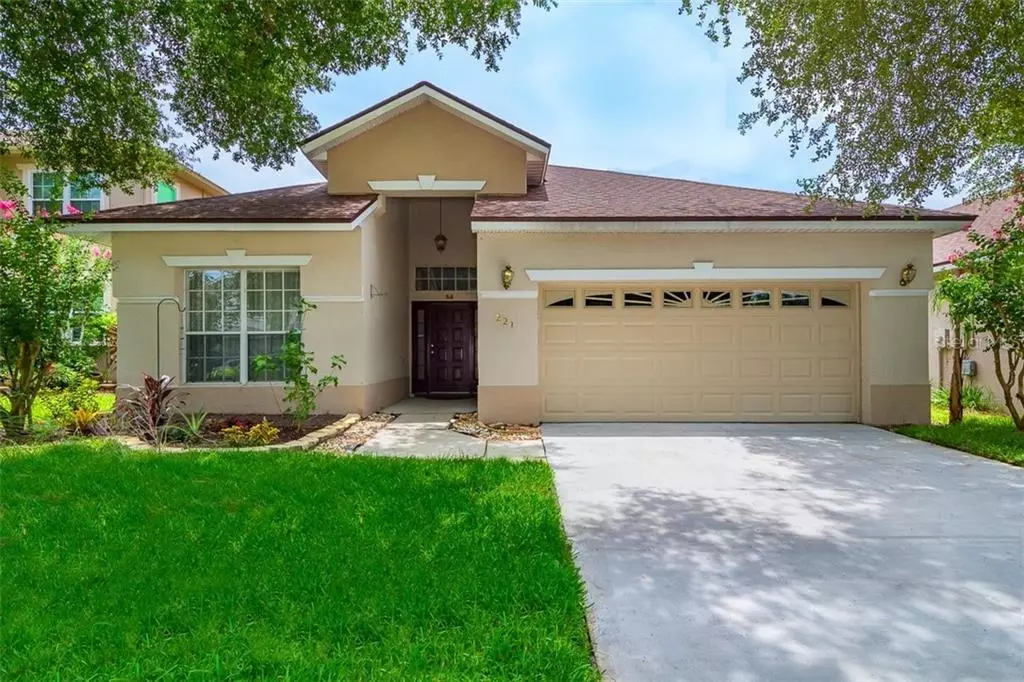$307,000
$315,000
2.5%For more information regarding the value of a property, please contact us for a free consultation.
221 HANGING MOSS DR Oviedo, FL 32765
4 Beds
3 Baths
2,030 SqFt
Key Details
Sold Price $307,000
Property Type Single Family Home
Sub Type Single Family Residence
Listing Status Sold
Purchase Type For Sale
Square Footage 2,030 sqft
Price per Sqft $151
Subdivision Chapman Oaks
MLS Listing ID O5798198
Sold Date 10/11/19
Bedrooms 4
Full Baths 3
Construction Status Inspections
HOA Fees $39/qua
HOA Y/N Yes
Year Built 1996
Annual Tax Amount $3,398
Lot Size 6,969 Sqft
Acres 0.16
Property Description
A Great home with 4 bedrooms and 3 full baths in a location and community close to everything you could desire and in the Oviedo School District, Oviedo in the Park, UCF, Tech Center, 407 & 408, shopping and restaurants. Owners have maintained this home lasting you many future years with investing over $28,000. in a New AC 2018, Roof 2015, SS Appliances 2015, Fence 2017, Garage Door 2018, Tankless Hot Water Heater. Upon entering this wonderful home you feel the openness and flowing floor plan with beautiful natural light. High tray ceilings with archways lead to a large living room and separate dining area. This is a true hard to find 3 way split plan. Your master bedroom has sliding doors to an open patio allowing natural light to beam in, a large walk in closet and master bath with spa tub, double vanity and large shower. Your 2nd and 3rd bedrooms with full bath are on 1 side of home and 4th bedroom with full bath on opposite side of home, perfect for guests. You’ll enjoy this kitchen with a chef’s dream of a Gas Stove (on of the few areas with natural gas), newer SS appliances, separate breakfast area, kitchen overlooks an open family room with sliding doors out to your patio perfect for grilling out and entertaining with a big fenced yard with plenty of space for a future pool or summer kitchen.
A shaded fun PLAYGROUND is just steps away and you can stroll to the Elementary School. Don’t wait to view and miss the opportunity to enjoy this lovely home for many years.
Location
State FL
County Seminole
Community Chapman Oaks
Zoning R-1BB
Rooms
Other Rooms Breakfast Room Separate, Family Room
Interior
Interior Features Cathedral Ceiling(s), Eat-in Kitchen, High Ceilings, Open Floorplan, Split Bedroom, Tray Ceiling(s), Vaulted Ceiling(s), Walk-In Closet(s)
Heating Central, Electric
Cooling Central Air
Flooring Carpet, Ceramic Tile
Fireplace false
Appliance Dishwasher, Disposal, Gas Water Heater, Microwave, Range, Refrigerator
Laundry Inside, Laundry Room
Exterior
Exterior Feature Fence, Irrigation System, Rain Gutters, Sidewalk, Sliding Doors
Garage Driveway, Garage Door Opener
Garage Spaces 2.0
Community Features Playground
Utilities Available Cable Connected, Electricity Connected, Natural Gas Connected, Sewer Connected, Street Lights
Waterfront false
Roof Type Shingle
Porch Patio
Attached Garage true
Garage true
Private Pool No
Building
Lot Description City Limits, In County, Sidewalk, Street Dead-End
Entry Level One
Foundation Slab
Lot Size Range Up to 10,889 Sq. Ft.
Sewer Public Sewer
Water Public
Architectural Style Traditional
Structure Type Block
New Construction false
Construction Status Inspections
Schools
Elementary Schools Evans Elementary
Middle Schools Jackson Heights Middle
High Schools Hagerty High
Others
Pets Allowed Yes
Senior Community No
Ownership Fee Simple
Monthly Total Fees $39
Acceptable Financing Cash, Conventional, FHA, VA Loan
Membership Fee Required Required
Listing Terms Cash, Conventional, FHA, VA Loan
Special Listing Condition None
Read Less
Want to know what your home might be worth? Contact us for a FREE valuation!

Our team is ready to help you sell your home for the highest possible price ASAP

© 2024 My Florida Regional MLS DBA Stellar MLS. All Rights Reserved.
Bought with RE/MAX ASSURED






