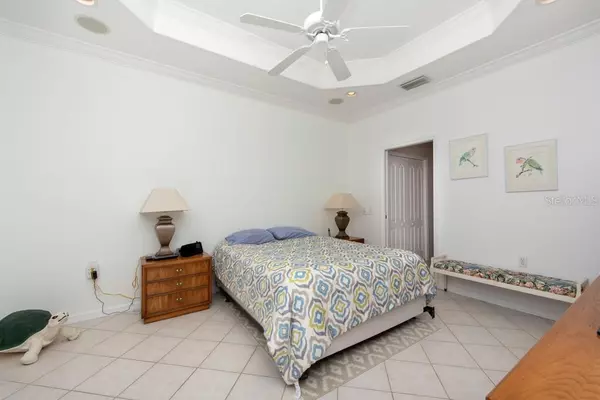$268,000
$275,000
2.5%For more information regarding the value of a property, please contact us for a free consultation.
6954 WOODMORE TER Lakewood Ranch, FL 34202
3 Beds
2 Baths
1,730 SqFt
Key Details
Sold Price $268,000
Property Type Single Family Home
Sub Type Villa
Listing Status Sold
Purchase Type For Sale
Square Footage 1,730 sqft
Price per Sqft $154
Subdivision Lakewood Ranch Cc Sp Hwestonpb34/26
MLS Listing ID T3188427
Sold Date 02/27/20
Bedrooms 3
Full Baths 2
Construction Status No Contingency
HOA Fees $200/qua
HOA Y/N Yes
Year Built 2001
Annual Tax Amount $5,290
Lot Size 6,098 Sqft
Acres 0.14
Property Description
AMAZING VIEWS! Welcome home to HIGHLY DESIRABLE Country Club Edgewater Village! SPACIOUS Lakewood Ranch 3BR/2BA/2CG villa in a GATED COMMUNITY, w/ amazing CURB APPEAL & MOVE-IN READY! VIEWS of the 9th hole of the Legacy Golf Club course right from your living room! This DELIGHTFUL home is overflowing w/ CURB APPEAL, you won’t find another option other than to call it home! W/ a nature preserve view along an entire side of the home, LUSH landscaping, & WONDERFUL neutral colors, this home is amazing! In addition, this home boasts 1,730 HSF, a NEWER A/C (2017), & a NEWER tank-less water heater (2016)! You will instantly notice the PRISTINE & well-maintained OPEN FLOOR PLAN & attention to DETAIL w/ diagonal tile flooring w/in the home. With LOTS OF LIGHT through entire home, this home flows beautifully. The family room features FRENCH DOORS that lead you to the enclosed & open lanai, w/ a retractable awning, all of which overlook the pond! The EAT-IN kitchen offers corian counters, as well as gas SS apps. The WONDERFUL master retreat showcases W-I CLOSETS, & an EN SUITE bath, which has a JETTED GARDEN TUB, 2 VANITIES, & a S-U shower. The master bedroom also boasts FRENCH DOORS that lead you to the enclosed lanai. The GREAT community of Country Club Edgewater Village is MAINTENANCE-FREE, & it offers a clubhouse, fitness center, tennis cts, pool, & MORE! MOVE IN TODAY! Extras features of villa: auto awning, A/C only 2+yrs old & maintained 2x/yr, new garage door opener, tankless WH that should for many many yrs.
Location
State FL
County Manatee
Community Lakewood Ranch Cc Sp Hwestonpb34/26
Zoning PDMU/WPE
Rooms
Other Rooms Attic, Family Room, Formal Living Room Separate
Interior
Interior Features Ceiling Fans(s), Eat-in Kitchen, Living Room/Dining Room Combo, Open Floorplan, Thermostat, Walk-In Closet(s)
Heating Central
Cooling Central Air
Flooring Tile
Fireplace false
Appliance Built-In Oven, Dishwasher, Disposal, Exhaust Fan, Freezer, Gas Water Heater, Ice Maker, Microwave, Range, Refrigerator, Tankless Water Heater
Laundry Laundry Room
Exterior
Exterior Feature Balcony
Garage Driveway, Garage Door Opener, Garage Faces Rear
Garage Spaces 2.0
Community Features Deed Restrictions, Fitness Center, Gated, Golf Carts OK, Golf, Irrigation-Reclaimed Water, No Truck/RV/Motorcycle Parking, Pool, Sidewalks, Tennis Courts
Utilities Available BB/HS Internet Available, Cable Available, Cable Connected, Natural Gas Connected, Natural Gas Available, Public, Water Available
Amenities Available Clubhouse, Lobby Key Required
Waterfront false
View Trees/Woods, Water
Roof Type Concrete,Tile
Attached Garage true
Garage true
Private Pool No
Building
Lot Description Corner Lot, City Limits, On Golf Course, Sidewalk, Paved
Entry Level One
Foundation Slab
Lot Size Range Up to 10,889 Sq. Ft.
Sewer Public Sewer
Water Public
Structure Type Block
New Construction false
Construction Status No Contingency
Schools
Elementary Schools Robert E Willis Elementary
Middle Schools Nolan Middle
High Schools Lakewood Ranch High
Others
Pets Allowed Yes
Senior Community No
Ownership Fee Simple
Monthly Total Fees $210
Acceptable Financing Cash, Conventional, FHA, VA Loan
Membership Fee Required Required
Listing Terms Cash, Conventional, FHA, VA Loan
Special Listing Condition None
Read Less
Want to know what your home might be worth? Contact us for a FREE valuation!

Our team is ready to help you sell your home for the highest possible price ASAP

© 2024 My Florida Regional MLS DBA Stellar MLS. All Rights Reserved.
Bought with MICHAEL SAUNDERS & COMPANY






