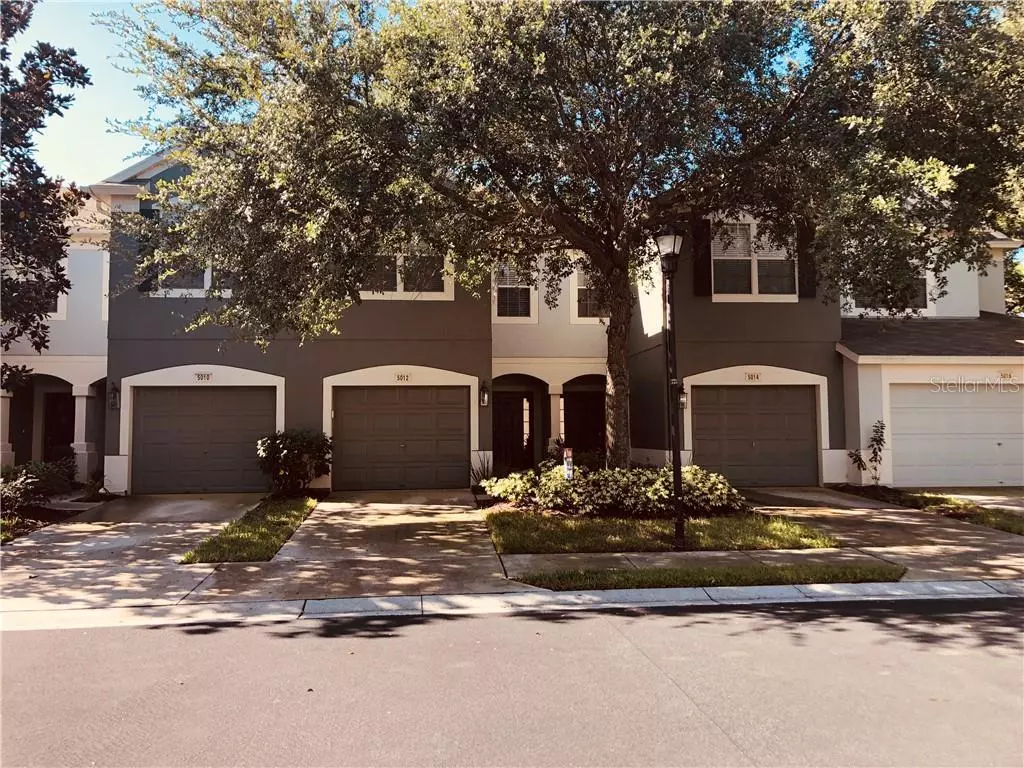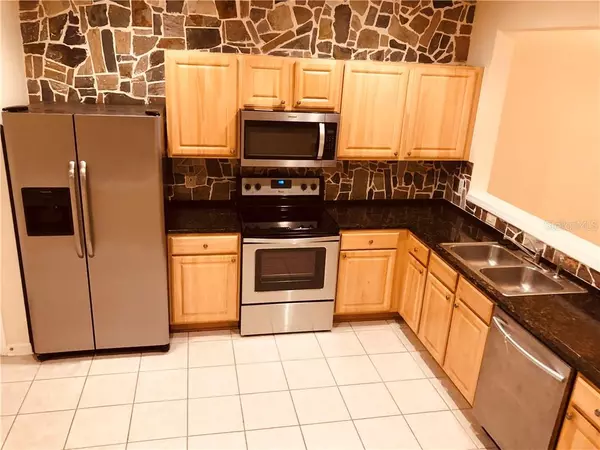$168,000
$165,000
1.8%For more information regarding the value of a property, please contact us for a free consultation.
5012 POND RIDGE DR Riverview, FL 33578
3 Beds
3 Baths
1,644 SqFt
Key Details
Sold Price $168,000
Property Type Townhouse
Sub Type Townhouse
Listing Status Sold
Purchase Type For Sale
Square Footage 1,644 sqft
Price per Sqft $102
Subdivision Valhalla Ph 1-2
MLS Listing ID T3189863
Sold Date 03/31/20
Bedrooms 3
Full Baths 2
Half Baths 1
HOA Fees $336/mo
HOA Y/N Yes
Year Built 2006
Annual Tax Amount $2,523
Lot Size 1,306 Sqft
Acres 0.03
Property Description
Newly reduced price. Seller is Motivated. 3 bedroom, 2 1/2 bath with a one car garage located in the gated community of Valhalla in Riverview. This town home is being updated to new Stainless Steel Appliances. The kitchen includes a stone backsplash, granite tile countertops, maple glazed cabinets, recessed lighting and a closet pantry. A raised bar overlooks the great room and features a ceiling fan, a coordinating chandelier and Wood Laminate flooring. A triple slider leads out onto a oversized screened lanai. Up the stairs you will find 3 spacious bedrooms with vaulted ceilings, planter shelves, ceiling fans, large closets, new carpeting and plenty of natural light. The 12 X 15 master suite includes a soaring ceiling, a huge walk in closet, ceiling fan and a large double window. The master bath includes dual sinks, garden tub/shower combo and tile floor. A washer and dryer are included and are located upstairs for added convenience. The garage includes a garage door opener and room for additional storage. This desirable, well kept community is convenient to shopping, entertainment, dining, i-75, Leroy Selmon expressway and Hwy 301. It is an easy commute to downtown Tampa and about 45 minutes to area beaches. Monthly fees include 2 resort style swimming pools, water, trash, basic cable and internet, lawn, outdoor pest treatment,building exterior maintenance and plenty of guest parking. Enjoy Maintenance free living at it's best! Bring an offer!
Location
State FL
County Hillsborough
Community Valhalla Ph 1-2
Zoning PD
Interior
Interior Features Ceiling Fans(s), Eat-in Kitchen, Living Room/Dining Room Combo, Split Bedroom, Thermostat, Vaulted Ceiling(s), Walk-In Closet(s), Window Treatments
Heating Central
Cooling Central Air
Flooring Carpet, Laminate, Tile
Fireplace false
Appliance Dishwasher, Disposal, Dryer, Electric Water Heater, Exhaust Fan, Microwave, Range, Refrigerator, Washer
Laundry Laundry Closet, Upper Level
Exterior
Exterior Feature Lighting, Sidewalk, Sliding Doors
Garage Driveway, Garage Door Opener
Garage Spaces 1.0
Community Features Deed Restrictions, Gated, Park, Pool, Sidewalks
Utilities Available Public
Amenities Available Cable TV, Gated, Park, Pool
Waterfront false
Roof Type Shingle
Attached Garage true
Garage true
Private Pool No
Building
Entry Level Two
Foundation Slab
Lot Size Range Up to 10,889 Sq. Ft.
Sewer Public Sewer
Water Public
Structure Type Stucco,Wood Frame
New Construction false
Schools
Elementary Schools Ippolito-Hb
Middle Schools Mclane-Hb
High Schools Spoto High-Hb
Others
Pets Allowed Number Limit, Yes
HOA Fee Include Cable TV,Pool,Escrow Reserves Fund,Fidelity Bond,Internet,Maintenance Structure,Pool,Private Road,Sewer,Trash,Water
Senior Community No
Ownership Fee Simple
Monthly Total Fees $336
Acceptable Financing Cash, Conventional, FHA
Membership Fee Required Required
Listing Terms Cash, Conventional, FHA
Num of Pet 3
Special Listing Condition None
Read Less
Want to know what your home might be worth? Contact us for a FREE valuation!

Our team is ready to help you sell your home for the highest possible price ASAP

© 2024 My Florida Regional MLS DBA Stellar MLS. All Rights Reserved.
Bought with DALTON WADE INC






