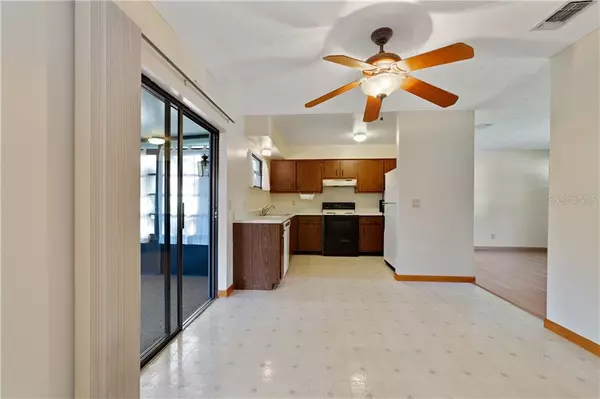$182,000
$185,000
1.6%For more information regarding the value of a property, please contact us for a free consultation.
1214 CHEROKEE CT Kissimmee, FL 34744
2 Beds
1 Bath
1,300 SqFt
Key Details
Sold Price $182,000
Property Type Single Family Home
Sub Type Single Family Residence
Listing Status Sold
Purchase Type For Sale
Square Footage 1,300 sqft
Price per Sqft $140
Subdivision Oak Grove East
MLS Listing ID O5807083
Sold Date 10/21/19
Bedrooms 2
Full Baths 1
Construction Status Financing,Inspections
HOA Y/N No
Year Built 1976
Annual Tax Amount $502
Lot Size 8,276 Sqft
Acres 0.19
Lot Dimensions 65x104
Property Description
COME HOME to this beautiful property set on a corner lot under the mature oak trees. No rear neighbors. Enjoy the private, fenced back yard from the 12'x20' Florida Room or hang out under the shade trees in the front yard of this quiet cul-de-sac. There is even a large shed for all your stuff and no HOA to spoil your fun. Inside you will find that all carpet has been removed and replaced with a light and bright wood laminate. In addition to the generously sized living room and bedrooms, there is an eat-in kitchen and 312 square foot bonus room waiting for your ideas. Just when you thought it couldn't get any better- there is a one-year 2-10 Home Warranty included (ask your agent for details). See it soon before someone else is calling it "home".
Location
State FL
County Osceola
Community Oak Grove East
Zoning R1
Rooms
Other Rooms Bonus Room, Florida Room, Inside Utility
Interior
Interior Features Eat-in Kitchen
Heating Electric, Heat Pump
Cooling Central Air
Flooring Laminate, Vinyl
Furnishings Unfurnished
Fireplace false
Appliance Dishwasher, Dryer, Freezer, Microwave, Range, Range Hood, Refrigerator, Washer
Laundry Inside
Exterior
Exterior Feature Fence
Garage Driveway
Utilities Available BB/HS Internet Available, Electricity Connected, Public
Waterfront false
Roof Type Shingle
Garage false
Private Pool No
Building
Lot Description Corner Lot, Street Dead-End, Paved
Entry Level One
Foundation Slab
Lot Size Range Up to 10,889 Sq. Ft.
Sewer Public Sewer
Water Public
Architectural Style Ranch
Structure Type Block
New Construction false
Construction Status Financing,Inspections
Schools
Elementary Schools Mill Creek Elem (K 5)
Middle Schools Denn John Middle
High Schools Osceola High School
Others
Pets Allowed Yes
Senior Community No
Ownership Fee Simple
Acceptable Financing Cash, Conventional, FHA, VA Loan
Membership Fee Required None
Listing Terms Cash, Conventional, FHA, VA Loan
Special Listing Condition None
Read Less
Want to know what your home might be worth? Contact us for a FREE valuation!

Our team is ready to help you sell your home for the highest possible price ASAP

© 2024 My Florida Regional MLS DBA Stellar MLS. All Rights Reserved.
Bought with G WORLD PROPERTIES






