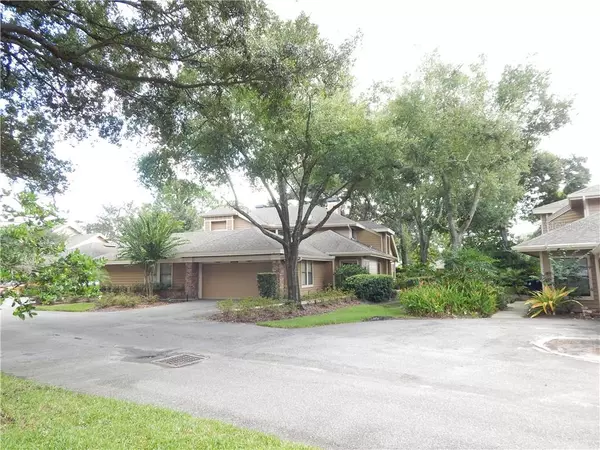$329,900
$329,900
For more information regarding the value of a property, please contact us for a free consultation.
7221 DR PHILLIPS BLVD Orlando, FL 32819
3 Beds
3 Baths
1,853 SqFt
Key Details
Sold Price $329,900
Property Type Townhouse
Sub Type Townhouse
Listing Status Sold
Purchase Type For Sale
Square Footage 1,853 sqft
Price per Sqft $178
Subdivision Stonewood Manorhomes
MLS Listing ID G5019747
Sold Date 09/18/19
Bedrooms 3
Full Baths 2
Half Baths 1
Construction Status Inspections
HOA Fees $225/mo
HOA Y/N Yes
Year Built 1985
Annual Tax Amount $3,799
Lot Size 3,049 Sqft
Acres 0.07
Property Description
THIS HOME IS A DIAMOND!!!! IT IS A GORGEOUS COMPLETELY RENOVATED TOWNHOME IN THE MUCH DESIRED DR PHILLIPS AREA. THIS TYPE OF HOME IN ITS CONDITION COMES ALONG VERY RARELY. THIS TOWNHOME COMMUNITY WAS JUST PAINTED AND HAS ALL BRAND NEW ROOFS. THIS PARTICULAR TOWNHOME WAS COMPLETELY RENOVATED TO INCLUDE UPDATED KITCHEN AND BATHROOMS. ALL APPLIANCES ARE INCLUDED IN THE SALE OF THIS HOME AS WELL AS ALL THE MOUNTED TELEVISIONS, WHICH ARE ALL UNDER FOUR YEARS OLD. THERE IS NEW FLOORING THROUGHOUT THE HOME WITH TILE IN THE GREATROOM AND KITCHEN, AND ALL BEDROOMS HAVE BEAUTIFUL WOOD FLOORS. THE HOME WAS REPLUMBED AND ALL NEW ELECTRICAL WIRING. THE AC AND HOTWATER HEATER ARE ALSO UNDER FOUR YEARS OLD. THERE ARE NEW ENERGY SAVING WINDOWS THROUGHOUT WHICH ARE DECORATED WITH PLANTATION SHUTTERS. HOME IS PROTECTED WITH A STATE OF THE ART NEW SECURITY SYSTEM... THE COMMUNITY POOL IS WITHIN SIGHT IN THE BACKYARD. THIS HOME IS A MUST SEE...NOT TO MENTION LOCATION, LOCATION, LOCATION. IT IS WALKING DISTANCE TO THE YMCA, MARKETPLACE, SCHOOLS AND RESTAURANT ROW...
Location
State FL
County Orange
Community Stonewood Manorhomes
Zoning R-3
Interior
Interior Features Cathedral Ceiling(s), Eat-in Kitchen, Open Floorplan, Stone Counters, Window Treatments
Heating Central
Cooling Central Air
Flooring Ceramic Tile, Wood
Fireplace true
Appliance Bar Fridge, Dryer, Microwave, Range, Refrigerator, Washer, Wine Refrigerator
Exterior
Exterior Feature Sidewalk, Sliding Doors
Garage Spaces 2.0
Community Features Deed Restrictions, Pool
Utilities Available Cable Available
Roof Type Shingle
Attached Garage true
Garage true
Private Pool No
Building
Entry Level Two
Foundation Slab
Lot Size Range Up to 10,889 Sq. Ft.
Sewer Public Sewer
Water Public
Structure Type Block
New Construction false
Construction Status Inspections
Others
HOA Fee Include Pool,Maintenance Structure,Maintenance Grounds
Senior Community No
Ownership Fee Simple
Monthly Total Fees $225
Acceptable Financing Cash, Conventional, FHA
Membership Fee Required Required
Listing Terms Cash, Conventional, FHA
Special Listing Condition None
Read Less
Want to know what your home might be worth? Contact us for a FREE valuation!

Our team is ready to help you sell your home for the highest possible price ASAP

© 2025 My Florida Regional MLS DBA Stellar MLS. All Rights Reserved.
Bought with CAMPBELL CUSTOM HOMES INC





