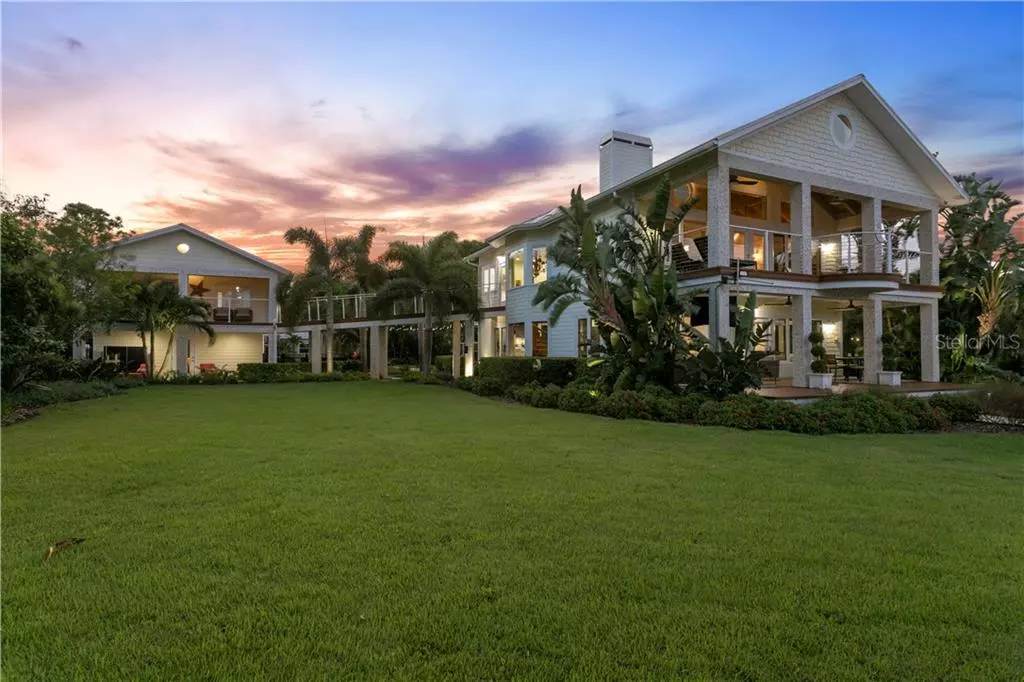$2,000,000
$2,795,000
28.4%For more information regarding the value of a property, please contact us for a free consultation.
1803 BEACH DR SE St Petersburg, FL 33705
5 Beds
7 Baths
4,919 SqFt
Key Details
Sold Price $2,000,000
Property Type Single Family Home
Sub Type Single Family Residence
Listing Status Sold
Purchase Type For Sale
Square Footage 4,919 sqft
Price per Sqft $406
Subdivision Bayboro
MLS Listing ID U8058594
Sold Date 03/20/20
Bedrooms 5
Full Baths 5
Half Baths 2
Construction Status Inspections
HOA Y/N No
Year Built 1915
Annual Tax Amount $11,258
Lot Size 0.460 Acres
Acres 0.46
Lot Dimensions 100X200
Property Description
Introducing an exquisite resort style property located on the scenic waterfront of Lassing Park, with fabulous expansive views of Tampa Bay. Comprising a 3 bed, 3.5 bath main house, 2 bed, 1 full bath guest house, wine room/studio apartment with kitchenette and full bath, and gym with kitchenette and half bath. All three buildings have been meticulously rebuilt or restored, and have a combined 4919 sf under air, on just under half an acre of privately gated grounds. Enjoy the very best of entertaining, indoors and out, with eight verandahs/seating/dining areas overlooking the water or beautiful lush gardens. Low voltage landscape lighting to the entire property, including many of the trees. Featuring original hardwood flooring throughout. The Chef's kitchen offers Wolf and Sub-Zero appliances. Hardie board exterior, Zuri decking, metal roofs, 4 natural gas fireplaces and a 38 KW whole house generator. Endless Pool E2000 model acrylic swim spa with a heater, swim current machine, underwater treadmill, lights and speaker system, plus a 350-gallon hot tub. Gas fire-pit. Automatic window shades were added to every window in every building, and these are only some of the many features of this property. Close to downtown St. Pete, restaurants, galleries and shopping, and less than 30 minutes to Tampa International Airport.
Location
State FL
County Pinellas
Community Bayboro
Direction SE
Rooms
Other Rooms Attic, Inside Utility, Loft
Interior
Interior Features Ceiling Fans(s), Crown Molding, Eat-in Kitchen, Living Room/Dining Room Combo, Open Floorplan, Solid Surface Counters, Solid Wood Cabinets, Thermostat, Vaulted Ceiling(s), Wet Bar, Window Treatments
Heating Central, Zoned
Cooling Central Air, Humidity Control
Flooring Ceramic Tile, Wood
Fireplaces Type Gas
Furnishings Negotiable
Fireplace true
Appliance Bar Fridge, Built-In Oven, Dishwasher, Disposal, Exhaust Fan, Freezer, Ice Maker, Range, Range Hood, Refrigerator, Tankless Water Heater, Water Softener, Wine Refrigerator
Laundry Inside, Laundry Room, Upper Level
Exterior
Exterior Feature Balcony, Fence, French Doors, Irrigation System, Lighting, Sidewalk, Sprinkler Metered, Storage
Garage Alley Access, Driveway, Off Street, Parking Pad
Pool Above Ground, Heated, Lighting
Utilities Available BB/HS Internet Available, Cable Connected, Electricity Connected, Natural Gas Connected, Public
Waterfront true
Waterfront Description Bay/Harbor
View Y/N 1
Water Access 1
Water Access Desc Bay/Harbor
View Water
Roof Type Built-Up,Metal
Porch Covered, Deck, Front Porch, Rear Porch, Side Porch
Garage false
Private Pool Yes
Building
Lot Description Corner Lot, Near Marina, Oversized Lot, Sidewalk
Entry Level One
Foundation Stilt/On Piling
Lot Size Range 1/4 Acre to 21779 Sq. Ft.
Sewer Public Sewer
Water Public
Architectural Style Key West
Structure Type Cement Siding,Wood Frame
New Construction false
Construction Status Inspections
Schools
Elementary Schools Campbell Park Elementary-Pn
Middle Schools John Hopkins Middle-Pn
High Schools Lakewood High-Pn
Others
Pets Allowed Yes
Senior Community No
Ownership Fee Simple
Acceptable Financing Cash, Conventional
Listing Terms Cash, Conventional
Special Listing Condition None
Read Less
Want to know what your home might be worth? Contact us for a FREE valuation!

Our team is ready to help you sell your home for the highest possible price ASAP

© 2024 My Florida Regional MLS DBA Stellar MLS. All Rights Reserved.
Bought with SMITH & ASSOCIATES REAL ESTATE


