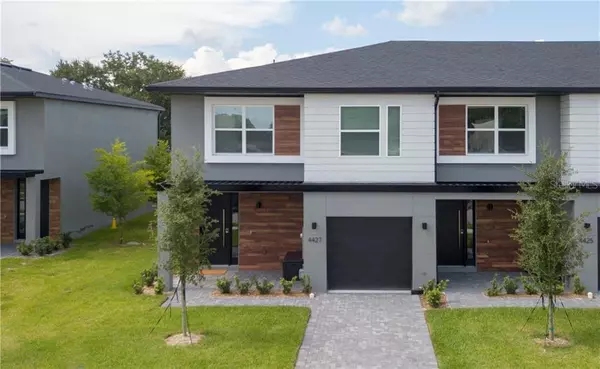$320,000
$340,000
5.9%For more information regarding the value of a property, please contact us for a free consultation.
4427 LE REVE CT Kissimmee, FL 34746
4 Beds
4 Baths
1,778 SqFt
Key Details
Sold Price $320,000
Property Type Townhouse
Sub Type Townhouse
Listing Status Sold
Purchase Type For Sale
Square Footage 1,778 sqft
Price per Sqft $179
Subdivision Le Reve
MLS Listing ID O5811533
Sold Date 08/17/20
Bedrooms 4
Full Baths 3
Half Baths 1
Construction Status Appraisal,Financing,Inspections
HOA Fees $370/mo
HOA Y/N Yes
Year Built 2018
Annual Tax Amount $245
Lot Size 1,742 Sqft
Acres 0.04
Property Description
LOCATION, VACATION, INCOME!!! Amazing vacation home at the luxurious and unique LE REVE ORLANDO. The community is located minutes away from the major theme parks, shoppings and restaurants. The home is perfect for for family & friends on vacations together, furnished and decorated. Seller Very Motivated! Modern style townhouse, summer kitchen,in-ground private pool. Great location, short commute to Disney theme parks and attractions - 15 minutes. From Downtown Orlando is 30 minutes, and Orlando International Airport is approximately 20 minutes. This is great for investors as it can be rented daily, weekly, monthly or yearly. House includes ALL FURNITURE!!
Location
State FL
County Osceola
Community Le Reve
Zoning X
Interior
Interior Features Ceiling Fans(s), Open Floorplan, Thermostat
Heating Central
Cooling Central Air
Flooring Carpet, Tile
Furnishings Furnished
Fireplace false
Appliance Dishwasher, Disposal, Dryer, Microwave, Refrigerator, Washer
Exterior
Exterior Feature Outdoor Grill, Sidewalk, Sliding Doors
Garage Covered
Garage Spaces 1.0
Pool Heated, In Ground
Community Features Pool, Sidewalks
Utilities Available Cable Available, Cable Connected, Phone Available
Waterfront false
Roof Type Shingle
Attached Garage false
Garage true
Private Pool Yes
Building
Entry Level Two
Foundation Slab
Lot Size Range Up to 10,889 Sq. Ft.
Builder Name TZZ Homes
Sewer Public Sewer
Water Public
Structure Type Block,Concrete,Stucco
New Construction false
Construction Status Appraisal,Financing,Inspections
Others
Pets Allowed No
HOA Fee Include Cable TV,Pest Control,Pool,Trash
Senior Community No
Ownership Fee Simple
Monthly Total Fees $370
Acceptable Financing Cash, Conventional, FHA, VA Loan
Membership Fee Required Required
Listing Terms Cash, Conventional, FHA, VA Loan
Special Listing Condition None
Read Less
Want to know what your home might be worth? Contact us for a FREE valuation!

Our team is ready to help you sell your home for the highest possible price ASAP

© 2024 My Florida Regional MLS DBA Stellar MLS. All Rights Reserved.
Bought with SEVEN REALTY LLC






