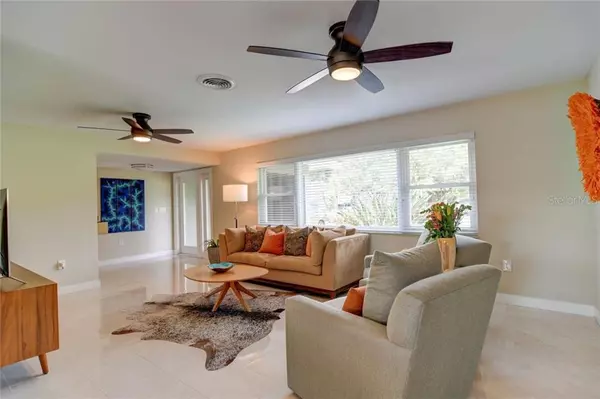$579,900
$579,900
For more information regarding the value of a property, please contact us for a free consultation.
5285 DOVER ST NE St Petersburg, FL 33703
3 Beds
2 Baths
1,620 SqFt
Key Details
Sold Price $579,900
Property Type Single Family Home
Sub Type Single Family Residence
Listing Status Sold
Purchase Type For Sale
Square Footage 1,620 sqft
Price per Sqft $357
Subdivision Shore Acres Venice Sec 2Nd Pt Rep Blk 7
MLS Listing ID U8059409
Sold Date 11/13/19
Bedrooms 3
Full Baths 2
Construction Status Financing,Inspections
HOA Y/N No
Year Built 1965
Annual Tax Amount $7,700
Lot Size 0.260 Acres
Acres 0.26
Lot Dimensions 85 x 133
Property Description
Exquisite WATERFRONT resort style modern home will not disappoint! From the moment you pull up & see the lush landscaping to entering this beautiful home you will appreciate the attention to detail this owner has. The classy porcelain tile greets you as you enter & flows throughout the entire home! This home features a split floor plan with the master spa suite off of the living room & dining area w/walk in closet & spa like bathroom w/a barn door entrance to the bathroom. In the dining area off the recently updated kitchen is a buffet serving area along with additional cabinets & low e-sliders leading to the lanai area. Heading into the kitchen you will love the features here w/upgraded stainless appliances, quartz counters, wood cabinets with crown molding no expense was spared here. Then we come to the West wing of the home with a nice den or office area w/access to the screened lanai. Both bedrooms & guest bath are on this side of the home which is wonderful if you have guests come & stay. Moving to the pool screened lanai area you will notice a very spacious covered area wonderful for entertaining while enjoying the sparkling cool water on those warm summer days. Stepping onto the side porch there is a perfect area for grilling among the tastefully landscaped yard over looking peaceful water views of the canal. If this isn't enough to convince you, there is more! Roof 2016, windows & doors 2017, Plumbing 2018, Ac & ducts 2016, pool & deck ref., R38 insul, & water heater 2017. CALL TODAY!
Location
State FL
County Pinellas
Community Shore Acres Venice Sec 2Nd Pt Rep Blk 7
Zoning 21.7154
Direction NE
Rooms
Other Rooms Den/Library/Office, Family Room, Inside Utility
Interior
Interior Features Ceiling Fans(s), Solid Surface Counters, Solid Wood Cabinets, Split Bedroom, Walk-In Closet(s)
Heating Central, Electric
Cooling Central Air
Flooring Tile, Travertine
Furnishings Unfurnished
Fireplace false
Appliance Convection Oven, Dishwasher, Disposal, Electric Water Heater, Exhaust Fan, Ice Maker, Microwave, Range, Range Hood, Refrigerator
Laundry Inside, In Garage, Laundry Room
Exterior
Exterior Feature Fence, French Doors, Hurricane Shutters, Irrigation System, Lighting, Rain Gutters, Sliding Doors, Sprinkler Metered
Garage Garage Door Opener
Garage Spaces 2.0
Pool Gunite, In Ground, Screen Enclosure
Utilities Available BB/HS Internet Available, Cable Available, Cable Connected, Electricity Available, Electricity Connected, Public, Sprinkler Meter, Water Available
Waterfront true
Waterfront Description Canal - Saltwater
View Y/N 1
Water Access 1
Water Access Desc Bay/Harbor,Canal - Saltwater,Gulf/Ocean,Gulf/Ocean to Bay,Intracoastal Waterway
View Pool, Water
Roof Type Shingle
Porch Covered, Front Porch, Patio, Porch, Rear Porch, Screened
Attached Garage true
Garage true
Private Pool Yes
Building
Lot Description FloodZone, Paved
Story 1
Entry Level One
Foundation Slab
Lot Size Range 1/4 Acre to 21779 Sq. Ft.
Sewer Public Sewer
Water Public
Architectural Style Ranch
Structure Type Block,Stucco
New Construction false
Construction Status Financing,Inspections
Others
Pets Allowed Yes
Senior Community No
Ownership Fee Simple
Acceptable Financing Cash, Conventional, FHA, VA Loan
Listing Terms Cash, Conventional, FHA, VA Loan
Special Listing Condition None
Read Less
Want to know what your home might be worth? Contact us for a FREE valuation!

Our team is ready to help you sell your home for the highest possible price ASAP

© 2024 My Florida Regional MLS DBA Stellar MLS. All Rights Reserved.
Bought with REAL LIVING CASA FINA REALTY






